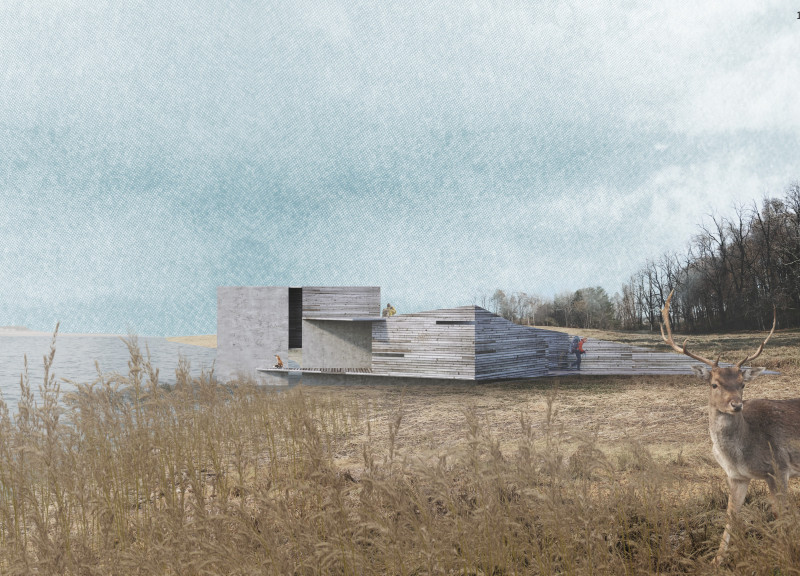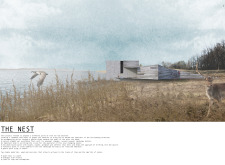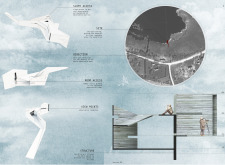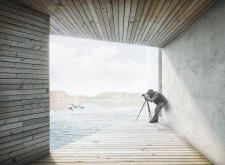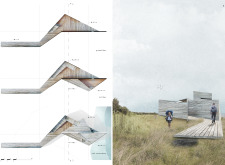5 key facts about this project
### Overview
Located at a waterfront site, the design emphasizes interaction with the surrounding wilderness. The intent is to create a space that invites active engagement with the natural environment, offering new perspectives through carefully considered architectural interventions.
### Spatial Strategy
The project features a contoured slope that provides gradual access to a roof observatory, enhancing safety while preserving unobstructed views. Visitors are guided through the structure using ladders and sheltered stairwells, ensuring ease of movement while maintaining the immersive experience of the site. Observation points are strategically placed to facilitate focused engagement with specific landscape elements, catering to diverse user needs, including photographers and naturalists. This approach promotes not only exploration but also an intimate connection with the environment.
### Material Selection
Material choices reflect a commitment to ecological sensitivity and aesthetic coherence. Wood is employed for its warmth, serving both structural and surface functions, while enhancing the sensory experience with its unique grain patterns. Minimal use of concrete provides structural integrity in observatory spaces, contrasting with the wood and creating a dialogue between natural and constructed forms. These materials underscore the project's objective of fostering an immersive experience, aligning the built environment with its natural context.


