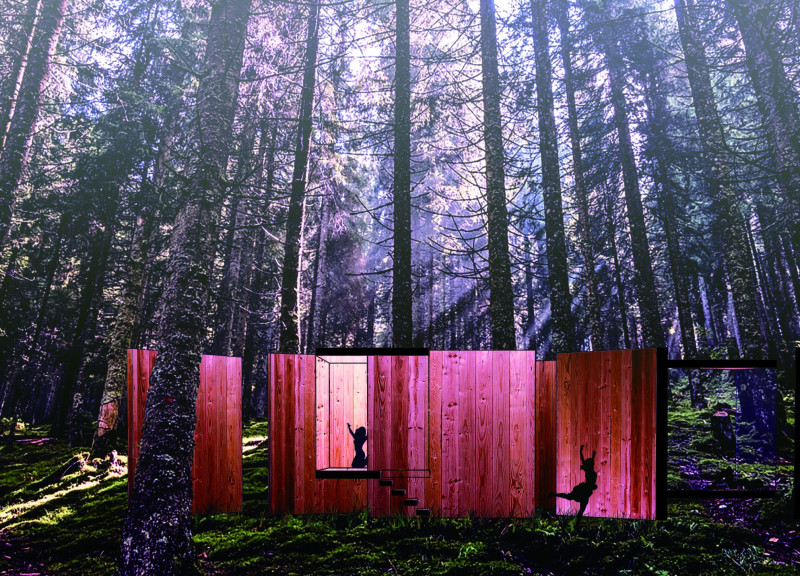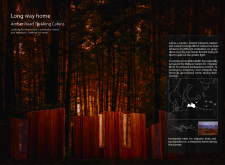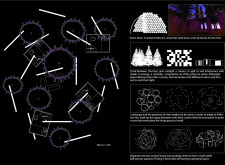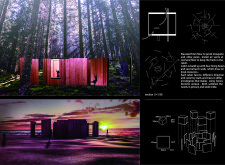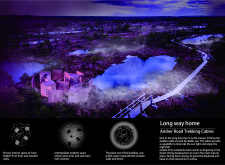5 key facts about this project
### Project Overview
The Amber Road Trekking Cabins are located in Latvia's forested landscapes, designed to cater to the needs of travelers, particularly backpackers and nature enthusiasts. This initiative aims to create living spaces that harmonize with the natural environment, providing transitional accommodations that reflect both the cultural identity of the region and the ethos of the outdoor experience.
### Design Framework
The project employs a series of cabins strategically positioned to enhance interaction with the surrounding landscape while ensuring privacy. Utilizing locally sourced larch wood, the cabins emphasize sustainability and durability, complementing the forest's natural aesthetics. Glass features in select designs facilitate a strong connection between interior and exterior spaces, allowing occupants to benefit from natural light and views. The careful arrangement of the cabins considers both communal areas and secluded spots, promoting a balance between social interaction and personal reflection.
### Spatial Configuration and Community Engagement
The layout of the cabins maximizes functionality and privacy, with designs that deter pests and optimize views of the forest. This spatial strategy encourages communal use of external areas, fostering relationships among occupants while respecting individual solitude. Additionally, the design concept embodies a dialogue between sunlight and tree cover, reflecting Latvia's cultural interplay. The unique approach also incorporates the idea of ‘incompleteness,’ suggesting a temporary nature that invites visitors to engage with and enrich the space through their experiences.


