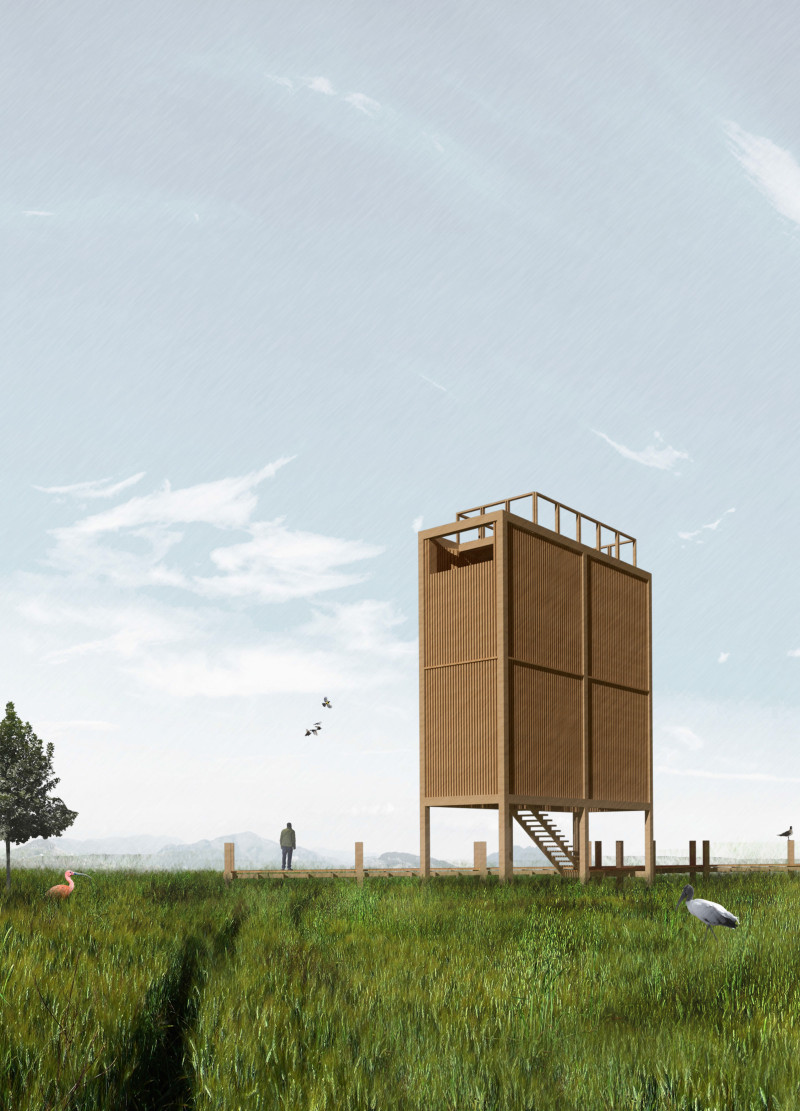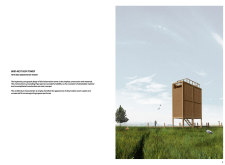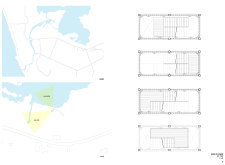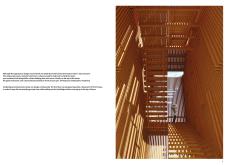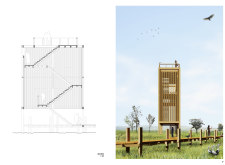5 key facts about this project
### Project Overview
The Pape Bird Observation Tower is situated within Pape Park, an area recognized for its diverse wildlife. The design emphasizes simplicity and strives to harmonize with the natural environment, creating an elevated platform for birdwatching and nature appreciation. The intent is to foster a connection between visitors and the local ecosystem while enhancing the overall experience of the park.
### Spatial Strategy and User Experience
The tower's design features minimalist architecture characterized by clean lines and an unobtrusive structure, which directs attention to the surrounding natural beauty. Vertical slats allow for natural light and unobstructed views while maintaining a sense of privacy. The first level offers an open concept reminiscent of traditional Thai architecture, promoting spatial connectivity with the environment. The upper deck serves as a viewing platform, enabling expansive vistas of the park, where visitors can observe a variety of bird species in their habitats.
### Materiality and Sustainability
Sustainable practices are central to the material selection for the tower. The primary material, sustainably sourced timber, reinforces the structure's connection to its natural surroundings and has been chosen for its ecological benefits and aesthetic qualities. Metal elements are utilized for structural stability. The wood façade is designed to weather naturally, ensuring longevity while blending with the park's landscape. This choice of materials reflects a commitment to eco-friendly construction and enhances the structure's integration into the environment.


