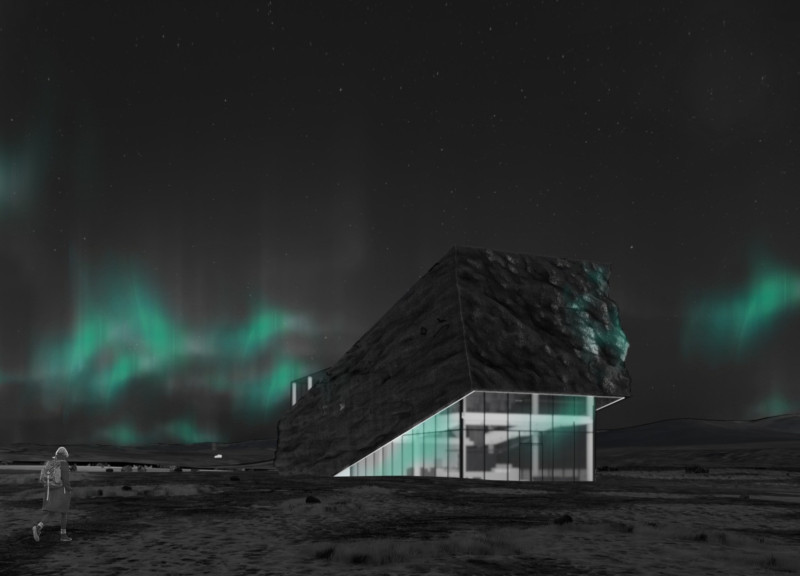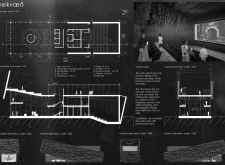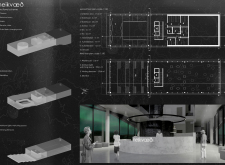5 key facts about this project
The design is located in Iceland, close to the Grjótagjá caves, where the Eurasian and North American tectonic plates separate. This unique geological setting directly informs the concept of negative space, or "neikvæð." The idea encapsulates the void created by the rift, shaping the overall design. The overall structure interacts with its surroundings, creating spaces that invite users to engage meaningfully with both the architecture and the landscape.
Conceptual Framework
The main idea of the design revolves around expressing the characteristics of the rift. This is achieved by layering its negative form onto a glass cuboid. The result is a distinct shape that defines the building's overall appearance. A significant slit is incorporated, influencing visibility and how spaces connect with one another. This slit not only serves a functional purpose but also enriches the visual experience, enhancing interactions within the building.
Zoning and Spatial Organization
Zoning is carefully considered, using strategic openings to differentiate various areas within the building. The entrance area, featuring a bar, checkroom, and box office, is designed to let in plenty of sunlight, creating an inviting space for visitors. In contrast, the cinema room is designed to be dark, enhancing the film-watching experience and reflecting influences from cinema noir. Additionally, the exhibition area is tailored to control light, fostering a more subdued environment for displaying artwork.
Materiality and Structural Integrity
The materials selected are key to achieving both functionality and lasting aesthetics. Reinforced concrete forms the primary elements of the walls and columns, contributing to the building's stability. This choice helps the structure appear open and airy. The ceilings are also supported by these concrete columns, leading to a visual effect that harmonizes with the larger context of the building. Insulation is provided using polystyrene foam, promoting energy efficiency alongside structural considerations.
Functional Arrangements
The layout includes a variety of spaces, such as a cinema, technical room, toilets, an elevator, stairs, a ticket desk, a changing room, and administration areas. There are also dedicated zones for viewing the northern lights. This careful arrangement ensures that both visitor experience and operational flow are well managed. Placing the recreation area on the top floor allows for clear views of the sky, connecting the interior with the Northern lights, a natural phenomenon that captivates many.
Featuring a well-thought-out lighting design that enhances the cinematic aspects of the spaces, the building encourages occupants to connect with both its architecture and the beautiful Icelandic landscape that surrounds it.





















































