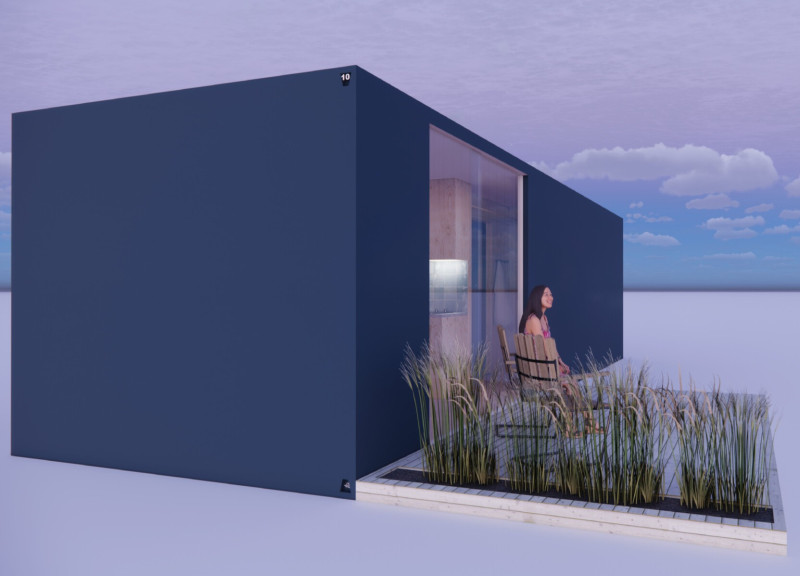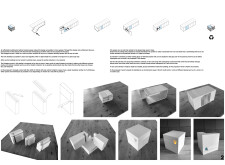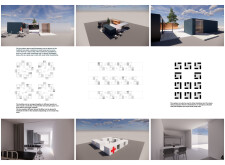5 key facts about this project
### Overview and Context
"The Puzzle" is an architectural project located in an urban setting, aimed at redefining housing through a focus on adaptability and sustainability. The design seeks to create not merely living spaces but interactive environments that enhance community engagement and individual well-being. The integration of diverse spatial configurations is informed by both social dynamics and environmental considerations.
### Spatial Organization and User Interaction
The interior layout is structured as a multifunctional space that accommodates living, sleeping, and dining functions within an open plan design. Sliding doors facilitate adaptability, allowing users to reconfigure spaces based on their needs. Outdoor amenities, including a kitchen and terrace, extend the usable area and create opportunities for outdoor interaction. The staggered layout promotes circulation and accessibility, while strategic orientation maximizes natural light exposure, enhancing both the aesthetic and mental well-being of residents.
### Material Selection and Sustainability Features
The architectural approach employs a combination of durable prefabricated panels, plywood, and large glass elements to construct an engaging and sustainable environment. The primary facade of navy blue composites aligns with contemporary aesthetics while harmonizing with natural surroundings. Interior wood paneling introduces warmth, complemented by concrete or stone elements for stability. Sustainability is prioritized with the incorporation of solar panels and rainwater collection systems, alongside a flexible design that accommodates future expansions, ensuring longevity and responsiveness to changing user needs.























































