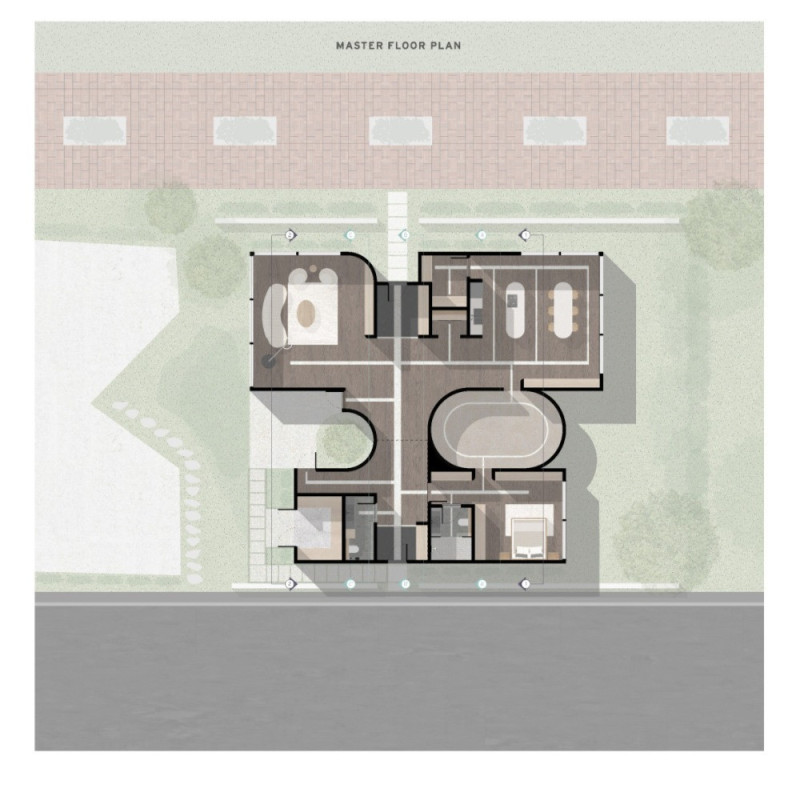5 key facts about this project
The Home for the Blind is designed to accommodate the needs of visually impaired individuals. Located in a housing neighborhood in Pangyo, South Korea, it emphasizes accessibility and intuitive navigation. The aim is to create a comfortable living space that encourages personal reflection while fostering connections with the surrounding community.
Spatial Organization
Inside the home, circulation is straightforward, featuring a path that branches into different areas. These areas include the living room, kitchen, shared courtyard, meditation room, bedroom, and washroom. This layout helps residents move easily from one space to another without confusion. Variations in the floor design help signal transitions between spaces, which is particularly helpful for those with visual impairments.
Inward and Outward Sections
The layout divides the home into three main zones: inward, outward, and vault. The inward section is dedicated to personal spaces, such as the bedroom and washroom, providing privacy and comfort. In contrast, the outward section connects to the living room and kitchen, designed for social interactions and gatherings. This arrangement supports a balance between private moments and communal activities.
Vault Section
The vault section acts as a transition area. It includes the shared courtyard and meditation room, offering opportunities for both quiet reflection and social engagement. This area allows residents to flow between solitude and interaction smoothly. The thoughtful design of this section enhances the overall living experience.
Attention to detail is evident in the navigation design. Tactile flooring variations enhance usability, making it easier for visually impaired residents to explore their home confidently. By focusing on functionality and comfort, the Home for the Blind provides an environment where individuals can feel secure and connected to their surroundings.




















































