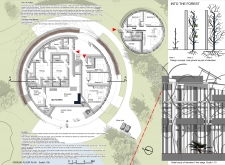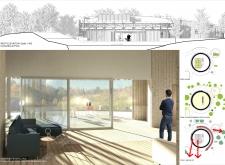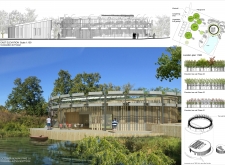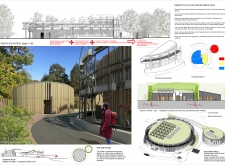5 key facts about this project
# Analytical Report on the Architectural Design Project: Blue Clay Spa
## Overview
Located within a wooded area, the Blue Clay Spa is designed to promote an environmentally sustainable architectural ethos. The project aims to create a high-functioning space that fosters a harmonious relationship between built structures and their natural surroundings while prioritizing human well-being. The design emphasizes sustainability and aims to maintain a minimal carbon footprint through its thoughtful integration with the environment.
## Spatial Strategy and User Experience
The architectural layout is characterized by a circular arrangement, which reflects organic growth patterns and enhances the movement of users throughout the space. The flow of the design is intended to evoke a connection with nature, facilitating an immersive experience that encourages relaxation and rejuvenation. Therapeutic facilities are strategically placed to ensure privacy, while communal areas are designed to foster social interaction. Guest accommodations offer tranquil views of the forest and pond, reinforcing the project's alignment with its natural context.
### Material Selection and Sustainability
The material choices play a critical role in achieving the sustainability objectives of the spa. Aluminum is employed for its lightweight and recyclable properties, supporting structural integrity. Locally sourced wood enhances the ecological footprint by reducing transportation emissions and aligns with the project's earthen aesthetic. The incorporation of sedum green roofs contributes to rainwater management and energy efficiency through insulation, while extensive use of glass in the façades maximizes natural light and visual continuity with the outdoor landscape. Water filtration systems are integrated to utilize rainwater, exemplifying a circular approach to water management within the facility.





















































