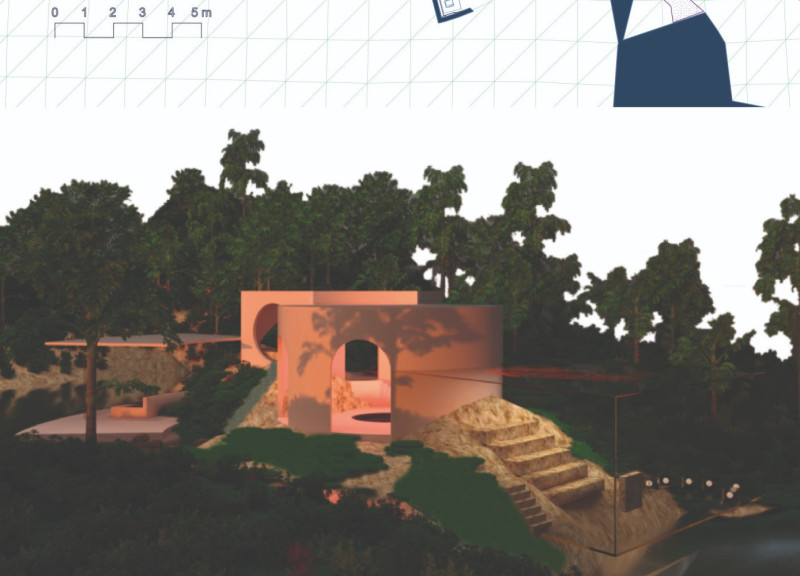5 key facts about this project
Mind Haven is a conceptual architectural design project located in the Metaverse. It is intended as a therapeutic retreat, blending aspects of neuro-architecture and biomimetic design to create an environment that promotes psychological well-being. The project aims to address the modern need for relaxation and healing in a digital space where users can seek respite from their everyday lives. By integrating principles of biophilic design, Mind Haven is structured to foster connections with nature, effectively juxtaposing organic forms against the virtual landscape.
The project operates in a circular layout that promotes fluidity and interaction among users. Key components include a central living area, workspaces, private retreats, and wellness zones. The use of varied materials such as digital glass, virtual stone, and biodegradable polymers enhances the user experience by offering visual and tactile connections. These materials are selected not only for their aesthetic qualities but also for their integration with the digital environment, allowing for innovative functionality.
Spatial Zones and Functionality
The architectural design of Mind Haven includes several distinct zones, each addressing specific user needs. The central living room, anchored by a virtual fireplace, serves as the communal heart of the design. This area encourages social interaction in a welcoming environment. Adjacent to this are dedicated workspaces designed to enhance productivity, providing users with the necessary tools to engage meaningfully with their tasks.
Private bedrooms allow for personal retreat, positioned thoughtfully to maximize privacy yet maintain accessibility to common areas. Additionally, the wellness zones incorporate elements aimed at promoting mental health, integrating holistic therapies within their layout. The outdoor spaces extend into the digital landscape, reinforcing the connection to nature while allowing for exploration and leisure activities.
Innovative Design Approaches
Mind Haven distinguishes itself through its unique combination of biomimetic principles and neuro-architecture. By placing an emphasis on user experience, the design introduces an element of adaptability based on emotional and physiological user responses. This is achieved through interactive screens that modify environmental conditions in real-time, thereby optimizing comfort according to individual needs.
The fluidity of spatial transitions, from private to communal areas, is another unique characteristic that sets Mind Haven apart from typical architectural projects. The intentional layering of spaces allows users to navigate varying degrees of intimacy, encouraging them to engage in both solitary reflection and communal activities.
For more technical details about the architectural plans, sections, and the design process, readers are encouraged to explore the project presentation further. This exploration will provide in-depth insights into the architectural ideas that shaped Mind Haven and demonstrate its relevance in contemporary design discussions.






















































