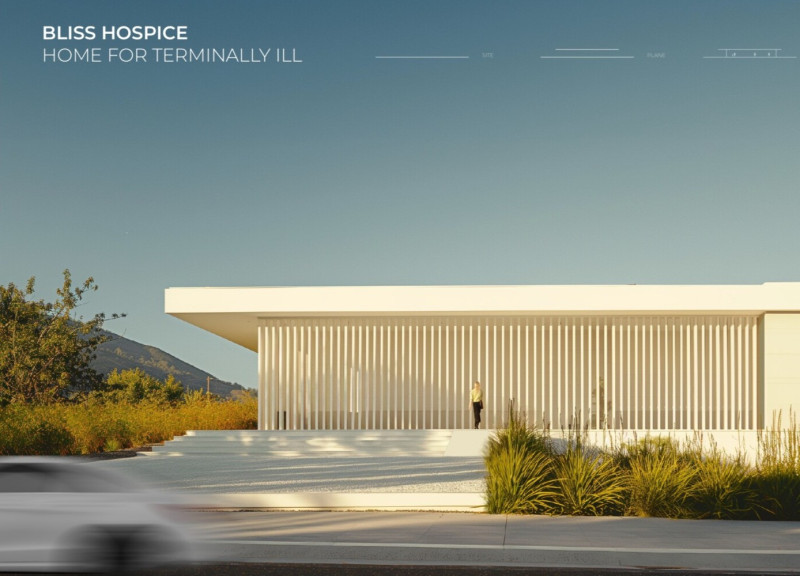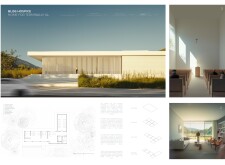5 key facts about this project
Bliss Hospice is situated on a quiet mountainside, designed to support individuals facing terminal illness through a setting that prioritizes emotional well-being, comfort, and connection with nature. The facility accommodates both patients and their families, offering a range of shared and private spaces that reflect the sensitivity required for end-of-life care.
Program and Spatial Strategy
The layout includes a Common Area, Small Library, Gathering Room, Kitchen and Dining, Chapel, Nurse Room, Therapy Room, and Bathrooms. These spaces are organized to promote both social interaction and quiet reflection, balancing communal engagement with personal privacy. Patient rooms are oriented toward gardens, using views of nature to encourage a calming atmosphere. Circulation is kept intuitive and accessible to support ease of movement for patients, staff, and visitors alike.
Material Expression and Environmental Response
A restrained material palette, dominated by white surfaces and minimal detailing, reduces visual intrusion and allows the natural landscape to remain prominent. Large windows introduce daylight into interior spaces, reinforcing the connection between indoors and outdoors. The modular planning system allows for adaptability in scale and use, enhancing functionality while accommodating varying user needs across the facility.


















































