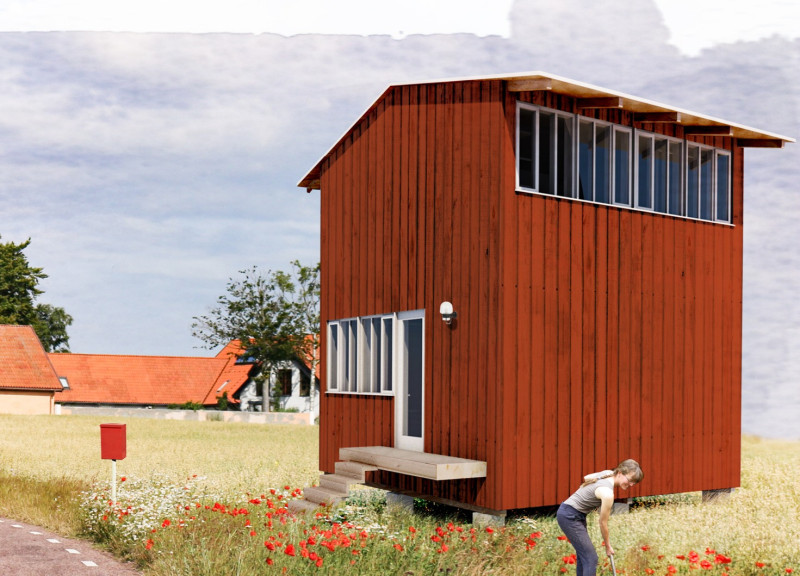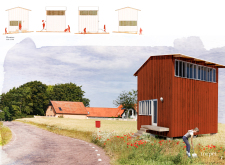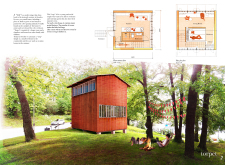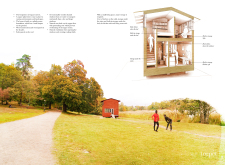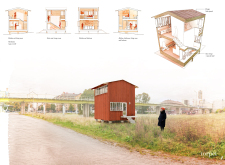5 key facts about this project
The "torp" serves as a modern update to the traditional Swedish cottage, designed for a young couple who want a mix of social space and privacy. Located in the beautiful Swedish countryside, the cottage has a compact footprint of 25 square meters. The design honors its historical roots while adapting to present-day needs, focusing on efficient use of space and a welcoming atmosphere.
Design Layout
The layout features a square floor plan that allows for flexibility in various settings. It combines a larger communal area with distinct private chambers, making it easy for occupants to flow from one space to another. This arrangement encourages exploration and interaction among residents while still providing areas for solitude.
Sustainability Features
The design incorporates key sustainability elements, including solar panels on the roof. This addition enhances energy efficiency and reflects a commitment to eco-friendly living. Windows are placed thoughtfully throughout the structure, allowing natural air and light to flow in, which helps reduce the need for artificial lighting and climate control.
Material Selection
Materials play a significant role in the overall design, with wood being a central choice. The wood paneling not only aligns with traditional Swedish building methods but also creates a connection to the surrounding landscape. This choice of material adds visual warmth while ensuring durability and sustainability in the structure.
Architectural Details
Smart storage solutions are integrated into the design to make the most of the limited space. Built-in shelves, storage under stairs, and compartments below beds and seating areas are incorporated throughout. These details ensure that the cottage meets practical living needs while maintaining a cohesive aesthetic. The result is a thoughtful blend of form and function, designed to work well for modern lifestyles while respecting its historical inspiration.


