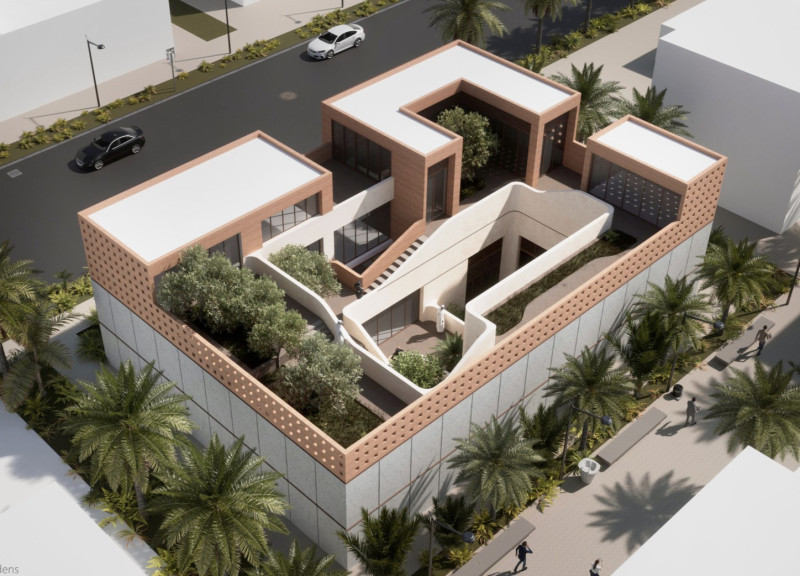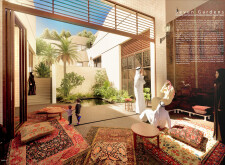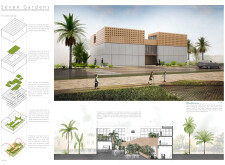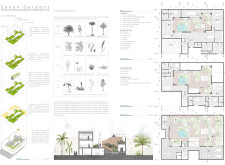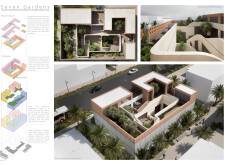5 key facts about this project
### Overview
The Seven Gardens project is located in the United Arab Emirates and addresses the contemporary needs of Emirati living by merging modern architectural principles with traditional cultural values. The design emphasizes a balance between built and natural environments, showcasing the importance of gardens and courtyards as functional and visually appealing communal spaces.
### Spatial Interconnectivity
At the core of the design is the concept of layering and interconnectedness, reflecting the significance of community and family in Emirati culture. The plan features a series of courtyards that encourage social interaction while delineating private and public domains. These courtyards not only serve various functional roles but also promote a nurturing environment for growth and communal bonding. The central courtyard connects different modules of the house, offering a cohesive organizational framework that highlights both form and function.
### Material Selection and Sustainability
The architectural composition employs a mix of materials, each chosen to resonate with both durability and aesthetic harmony. Concrete forms the structural walls, ensuring longevity, while wood enhances warmth in window frames and decorative details. Brick cladding on the exterior promotes thermal efficiency, and expansive glass surfaces foster visual connections with the gardens. Natural stone is used extensively for flooring and wall treatments, establishing a tactile relationship with the environment. Carefully curated gardens incorporate native plants suited to the local climate, providing ecological benefits and promoting self-sufficiency.
In terms of sustainability, the project incorporates passive cooling techniques and water-efficient landscaping that respect the arid desert context. Modular design elements facilitate adaptability, allowing the living spaces to accommodate evolving family dynamics, thus aligning with local customs of multi-generational living. The gardens additionally serve practical functions, enabling residents to cultivate traditional herbs and vegetables, further emphasizing a commitment to environmental responsibility and cultural heritage.


