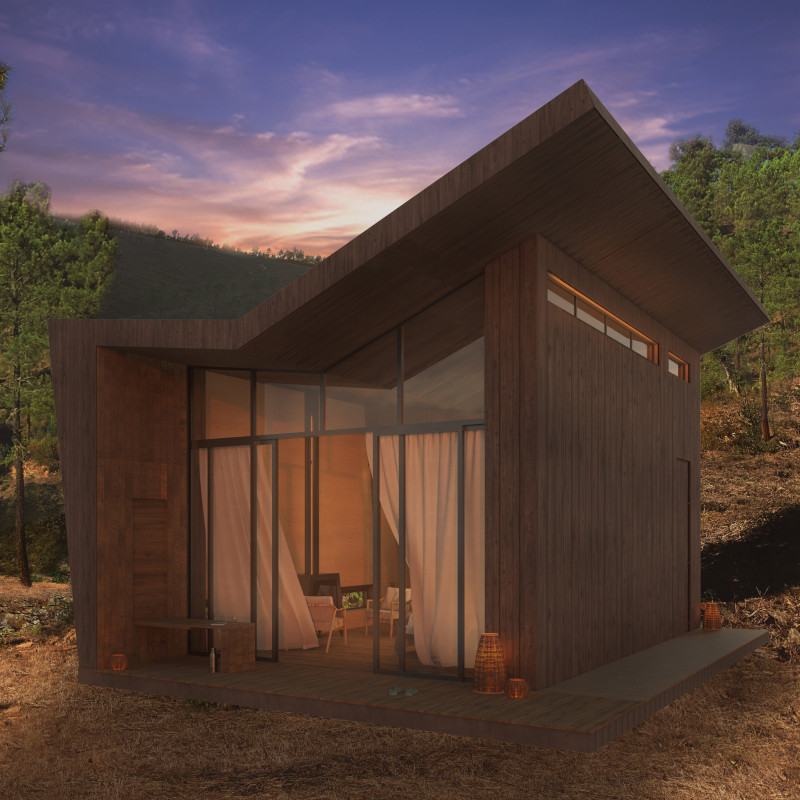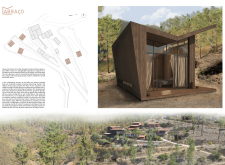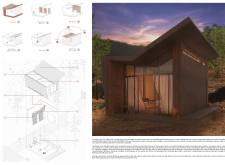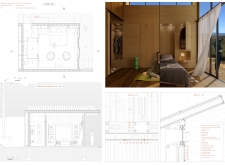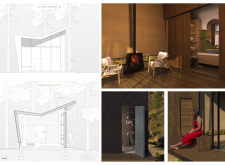5 key facts about this project
The Abraco project is located in the Vale de Moços Yoga Retreat, set in the Serra da Estrela mountain range of central Portugal. This architectural project focuses on wellness, sustainability, and a close connection to nature. Designed as a retreat space, Abraco emphasizes both individual relaxation and communal engagement, providing an environment conducive to meditation, yoga, and contemplation.
The primary function of the project is to offer a sanctuary away from urban life, allowing visitors to reconnect with their surroundings. The design seeks to enhance tranquility through carefully considered spaces that respond to the natural landscape. The architecture is characterized by its minimalistic and functional approach, prioritizing user comfort while minimizing environmental impact.
Architectural Form and Materiality
The architectural form of the Abraco project reflects the natural contours of the site, allowing it to integrate seamlessly with the landscape. The use of natural materials is central to the design philosophy. Oriented Strand Board (OSB) provides structural integrity while allowing for prefabrication. Local wood species are employed for interior finishes, promoting warmth and a connection to the region. Large glass panels are strategically placed to maximize natural light and connect indoor spaces with the outdoors. This transparency enhances the user experience and promotes reliance on natural ventilation.
In terms of sustainability, the integration of photovoltaic panels for energy generation and rainwater harvesting systems demonstrates the project's commitment to eco-friendly practices. These elements not only minimize the carbon footprint but also create a self-sustaining environment that encourages visitors to engage with sustainability concepts.
Unique Spatial Configurations
Unique to the Abraco project is its flexible spatial configuration. Each unit is designed to be adaptable, with movable walls that facilitate various functions—ranging from private retreats to communal gatherings. This flexibility enhances the usability of the spaces, allowing them to respond to diverse needs.
The design includes private sleeping modules featuring balconies that promote outdoor connection. Shared public areas encourage interaction among guests, fostering a sense of community within the retreat. The careful consideration of indoor and outdoor relationships, facilitated by verifiable transitions and outdoor terraces, enhances the overall experience of nature.
Ecological Considerations and User Experience
The ecological considerations underpinning this project are significant. From the choice of sustainable materials to the implementation of energy-efficient systems, every detail reflects a commitment to environmental stewardship. Natural ventilation enhances indoor air quality and comfort while reducing reliance on mechanical systems. Visitors are encouraged to engage with the environment, enhancing their connection to nature and the overall experience of the retreat.
For those interested in exploring the architectural aspects of the Abraco project further, reviewing the architectural plans, sections, and designs will provide additional insights into its innovative approach. This project exemplifies how architectural ideas can blend with natural environments to create meaningful spaces for reflection and community.


