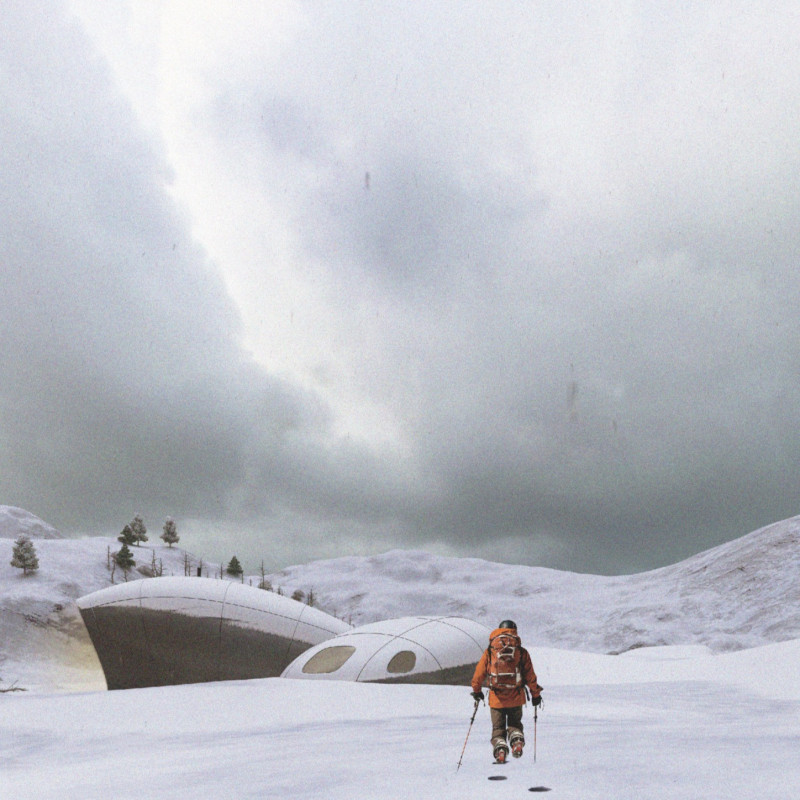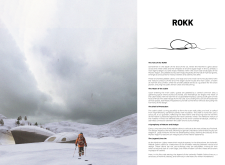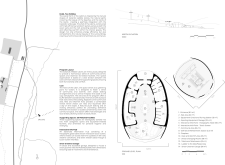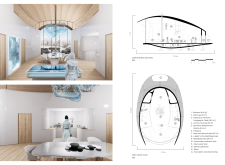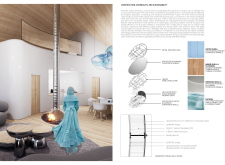5 key facts about this project
### Project Overview
The ROKK Cabins project is situated in the Myvatn region of Iceland and draws inspiration from the natural forms of pebble stones found within the landscape. This design aims to establish a harmonious relationship between human habitation and the surrounding environment, offering a sustainable and functional refuge for travelers and adventurers in the snowy terrain.
### Form and Function
The design of the ROKK cabins features smooth, pebble-like contours that integrate with the snowy landscape. The spatial organization prioritizes communal areas that promote interaction, warmth, and comfort among guests. Central to this arrangement is a gathering space abundant in natural light, creating an inviting atmosphere that encourages connection. The layout includes various supporting spaces, such as ski equipment storage and rest areas, ensuring the practical needs of visitors are met while maintaining an unobtrusive flow throughout the structure.
### Sustainability Features
This project is characterized by its commitment to sustainability, utilizing a range of recycled and locally sourced materials to minimize environmental impact. High-performance insulation technologies are employed to enhance energy efficiency, contributing to lower energy consumption throughout the year. Additionally, systems for snow water collection are incorporated to facilitate sustainable water use, addressing issues related to resource conservation in the region.


