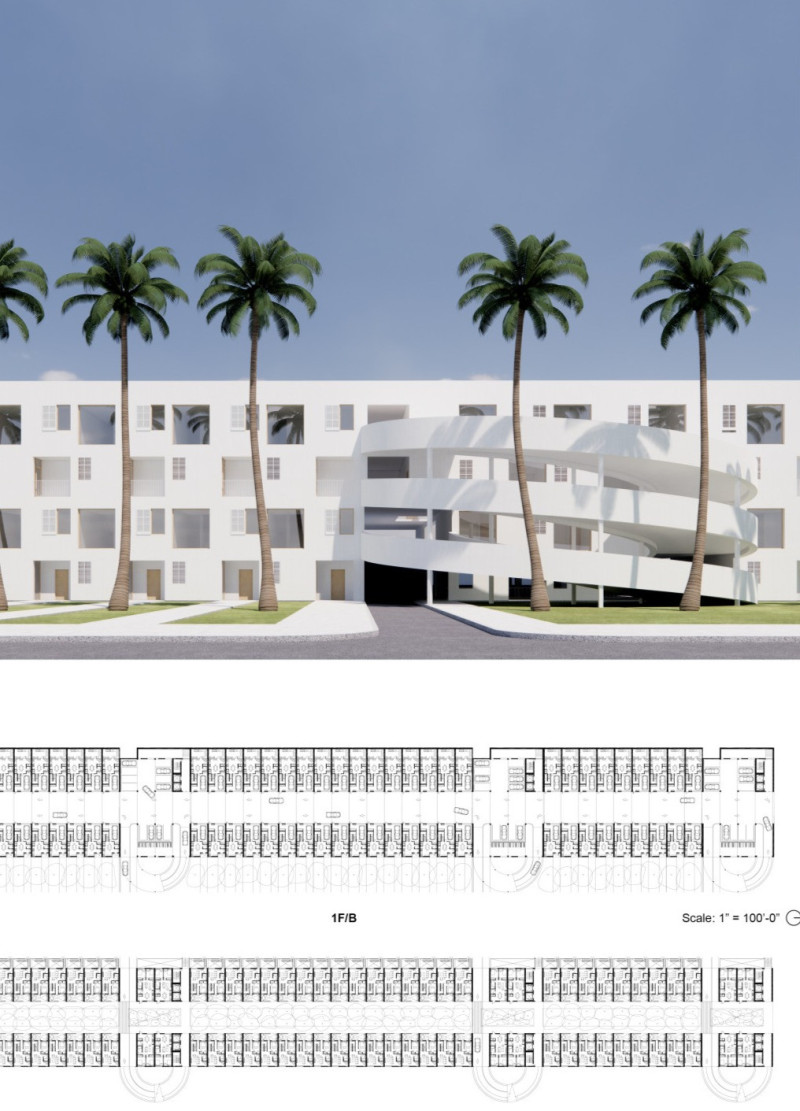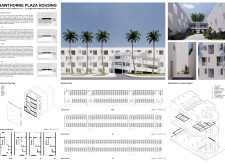5 key facts about this project
## Overview
The Hawthorne Plaza Housing Project is situated in Hawthorne, California, and seeks to revitalize a previously abandoned area over the last 25 years. Developed in response to the Los Angeles Affordable Housing Challenge, the design focuses on addressing urban living conditions through strategic spatial design, sustainable practices, and community engagement.
## Spatial Strategy
The design is based on a conceptual framework that includes three primary interventions: Cut, Stack, and Wrap. The "Cut" strategy involves the careful excavation of the existing 20,000-square-foot structural bays, creating pathways that enhance connectivity with the surrounding urban landscape. This fosters movement and improves accessibility for both residents and visitors. The "Stack" approach utilizes existing structural elements to create vertical housing units, maximizing limited site area while establishing distinct private and communal spaces, thereby encouraging community interaction. The "Wrap" element envelops the units with balcony spaces and communal terraces, promoting outdoor living and socio-cultural engagement among residents.
## Materiality and Sustainability
Building elements of the project consist of interconnected townhouse units arranged in a tiered configuration to foster social cohesion. Large windows and balconies enable natural light penetration and outdoor views, enhancing the living experience. A Multi-Modal Circulation System integrates pedestrian walkways, ramps, and communal spaces to ensure comprehensive accessibility.
Material choices reflect durability and functionality: reinforced concrete supports structural integrity; glass enhances natural light and visual connection; wood adds warmth in balcony structures and interiors; and metal provides resilience and a contemporary aesthetic. The landscaping incorporates local flora, such as palm trees, contributing to the biophilic design while promoting residents' mental well-being.
The project emphasizes environmental consciousness through energy-efficient design principles, including strategically placed windows and ventilation systems. By addressing the critical need for affordable housing in Los Angeles, it aims to make a tangible impact on the local community, fostering a sense of belonging and encouraging social cohesion. The contemporary architectural style features streamlined forms and minimalist aesthetics, with a harmonious blend of materials that underscore both functionality and visual appeal.



















































