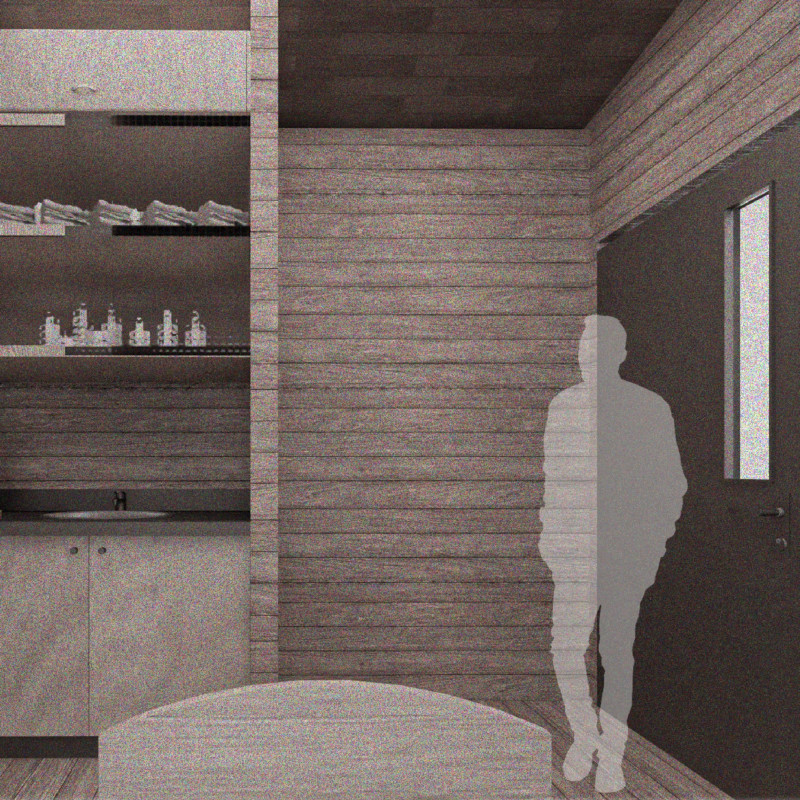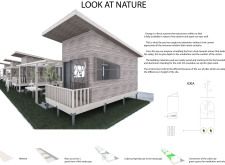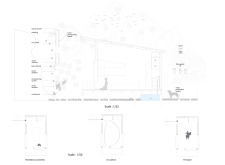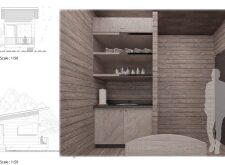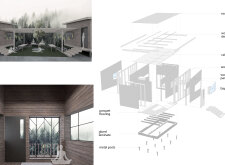5 key facts about this project
The design is set in a natural environment, focusing on creating spaces that promote a strong connection between the built and natural worlds. It aims to enhance visitor experiences by thoughtfully positioning structures to offer views of a valley that are central to meditation and relaxation. The integration of cabins and green spaces encourages a sense of calm and reflection, harmonizing with the landscape and its contours.
Site Integration
The layout features cabins placed perpendicularly to the landscape, which optimizes the views of the valley. This arrangement not only allows for ample sightlines but also aligns well with the natural topography, fostering a closer relationship with the environment. Pathways made of interconnected green spaces encourage visitors to move freely and explore, creating areas for quiet meditation and restful moments.
Materiality
The project primarily uses wood and metal posts for the foundations, which provide necessary support while maintaining a natural look. The roof is made with aluminum sheeting, giving a modern aspect that fits well with the scenery. Insulation is accomplished through glass wool, which aids in energy efficiency and supports environmentally friendly practices.
Structural Considerations
To adapt to the site's varying elevations, the design employs pile foundations. This construction method helps preserve the natural landscape during building, as it avoids extensive digging and alteration of the earth. This thoughtful approach respects the environment and maintains the integrity of the site.
Open spaces and intentional sightlines encourage connections with the environment. Visitors are invited to immerse themselves fully in the tranquil setting. This careful blending of structure and landscape fosters an atmosphere of contemplation and well-being. The overall design prioritizes a deep appreciation for nature, creating a space where individuals can find peace and retreat.


