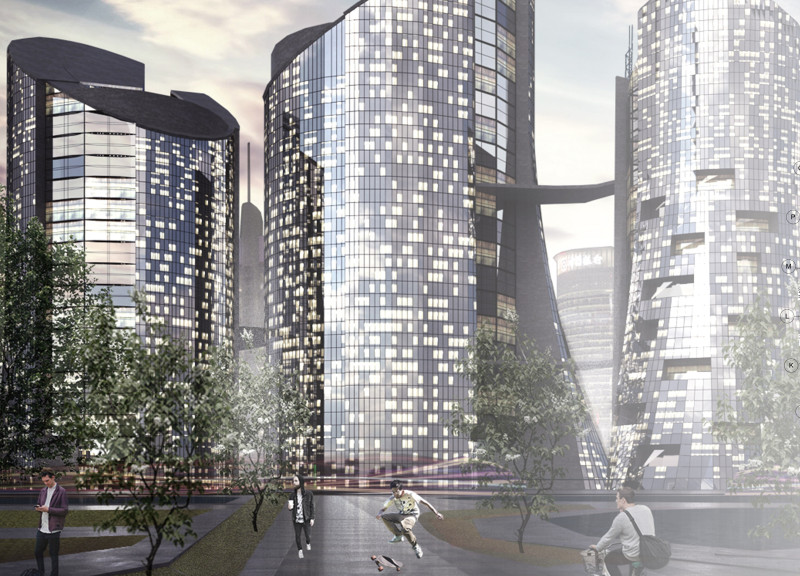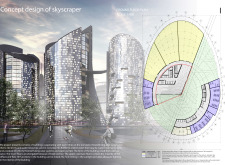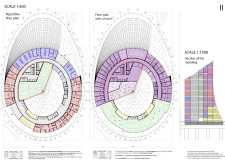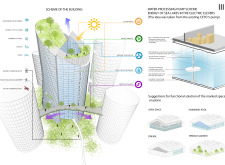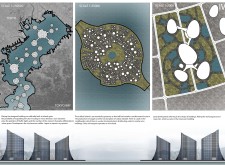5 key facts about this project
**Project Overview**
Located in Tokyo Bay, this skyscraper complex addresses urban needs through innovative design while emphasizing sustainability and community engagement. The project comprises several interconnected buildings, strategically designed to optimize resource usage for electricity and water. Each structure serves diverse functions, featuring residential spaces, commercial areas, office facilities, and hospitality services, all reflecting a cooperative architectural model.
**Spatial Configuration and Community Integration**
The architectural layout showcases a dynamic interplay of varied building heights and forms, contributing to a modern skyline. The ground floor is meticulously organized to facilitate accessibility, with trade-oriented spaces on lower levels and residential apartments above. Central communal courtyards enhance the natural flow of light and air, providing inhabitants with inviting social and recreational areas. By prioritizing open spaces, parks, and gardens, the design fosters social interaction, enriching the urban experience.
**Material Choices and Technological Innovations**
Materiality plays a critical role in both the aesthetic and functional attributes of the project. Glass façades provide transparency and natural lighting while contributing to visual connectivity with the environment. A robust steel framework offers structural stability coupled with elegant design curves. The introduction of green terraces on rooftops and balconies promotes biodiversity and thermal insulation, supporting overall sustainability goals. Technologically, the design incorporates solar panels for energy generation, natural ventilation systems to improve air quality efficiently, and rainwater processing systems for irrigation purposes. These elements collectively contribute to a self-sustaining ecosystem capable of minimizing energy and water dependency within the urban fabric.


