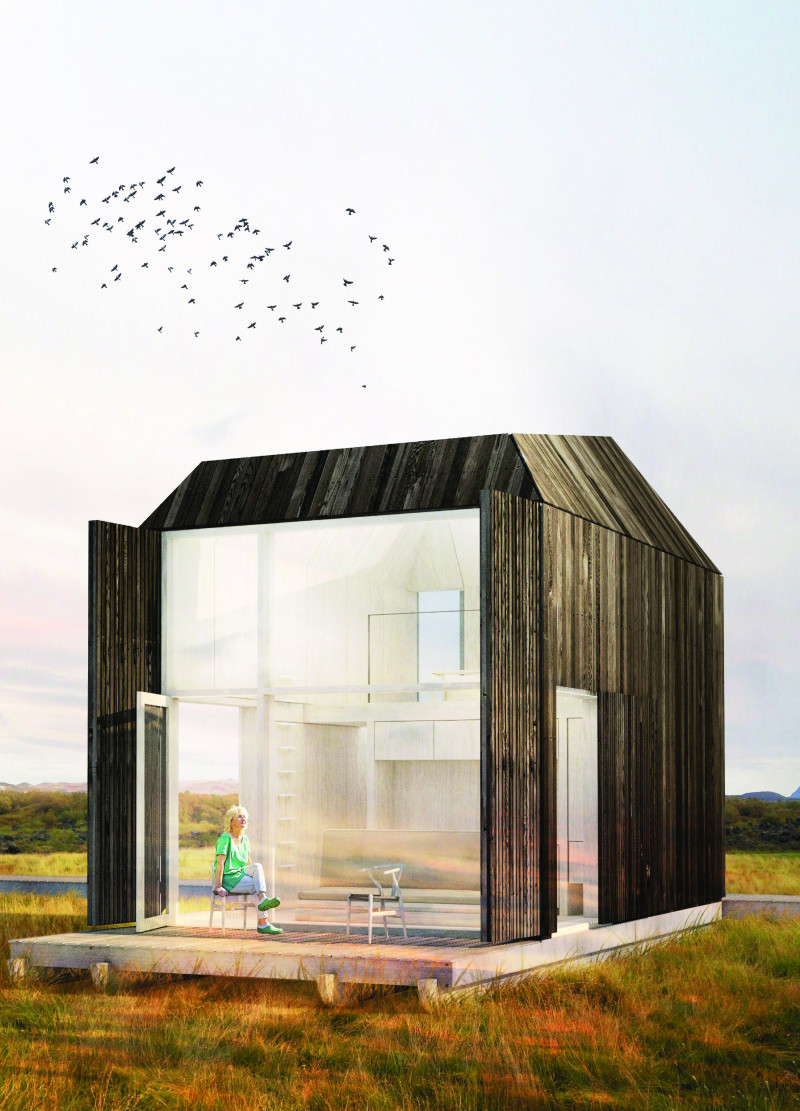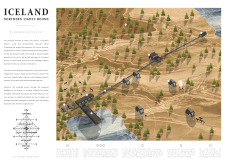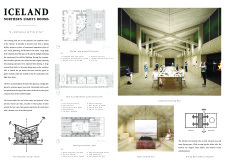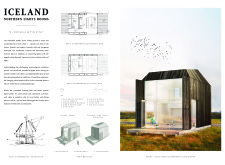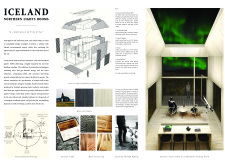5 key facts about this project
### Overview
The Iceland Northern Lights Rooms project is situated in Iceland, characterized by its striking volcanic landscape and icy terrain. Designed as a retreat, the project aims to harmonize with the surrounding environment while highlighting sustainability and community engagement. The architectural intent emphasizes creating an immersive experience that allows visitors to appreciate the natural phenomena of the Northern Lights.
### Spatial Configuration
The design features a series of small dwellings strategically arranged along the landscape to optimize guest experience and minimize environmental impact. A central pathway acts as a spine, linking the various structures and encouraging exploration across the site. Each building is oriented to provide unobstructed views of the Northern Lights, enhancing visitors' interaction with Iceland’s unique atmospheric qualities. Key elements include a communal feasting hall that fosters social engagement, guest cabins designed for privacy and comfort, and pathways that facilitate movement and discovery throughout the area.
### Material Selection and Sustainability
This project integrates sustainable building practices through the use of energy-efficient Structural Insulated Panels (SIPs) and a careful selection of locally sourced materials. Exterior cladding features cedar wood for durability and aesthetic appeal, while the warm interiors utilize Icelandic birch to promote local craftsmanship. Siberian larch is employed in decking and roofing for its resilience in harsh conditions, and recycled materials are incorporated throughout to emphasize waste reduction. The implementation of modern technologies, such as solar panels and geothermal heating systems, further enhances resource sustainability and promotes self-sufficiency.


