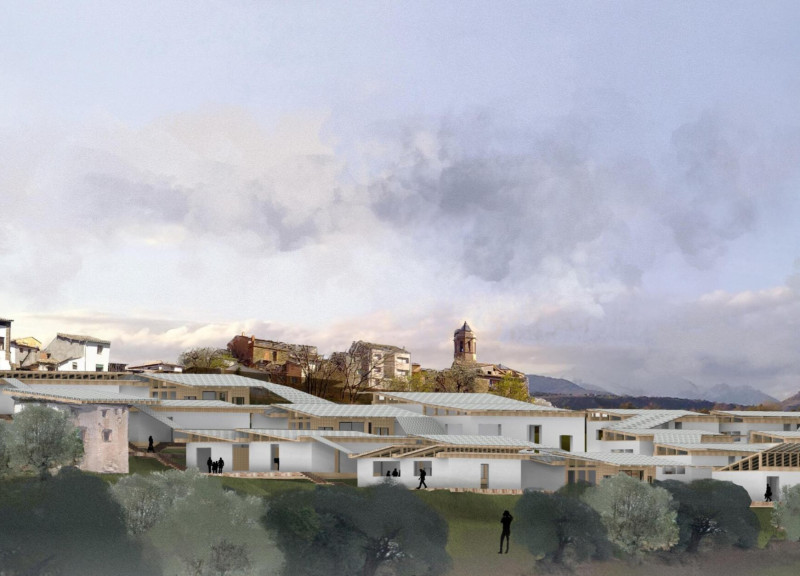5 key facts about this project
The design proposes the establishment of an eco-focused arts village, situated to utilize the surrounding natural environment while encouraging creativity and community. The concept centers around the idea of "in between," highlighting the connections among various buildings and the adjacent village. Accommodating artists, students, tourists, and locals, the plan aims to foster a vibrant artistic community through thoughtfully organized shared spaces.
Functional Areas
The layout incorporates a range of dedicated facilities. These include an open movie space, workshop, gallery, artist studio, restaurant, reception, hostel, and parking area. Each space addresses specific needs, enhancing the lively atmosphere of the arts village. This arrangement promotes movement and encourages interaction, offering users opportunities to experience and engage with the site.
Connectivity
A key feature of the design is the roof-covered walkway that connects the different buildings. This pathway creates a continuous flow across the site. The walkway improves accessibility and adds to the visual unity of the project. When viewed from above, it presents a clear route that encourages exploration and interactions among users, aligning with the aim of building a strong sense of community.
Material Selection
In keeping with an ecological approach, the project includes materials such as wood, brick, and tiles. These choices are rooted in traditional building methods in the area, ensuring that new additions relate well to the existing environment. The selected materials enhance sustainability and strengthen ties to the local culture.
Public spaces are an important part of the design, providing areas for artistic activities and collaboration. Open spaces like the courtyard between the restaurant and reception serve as gathering points for social interaction and cultural exchange. This focus on details creates an inviting atmosphere filled with creative potential.





















































