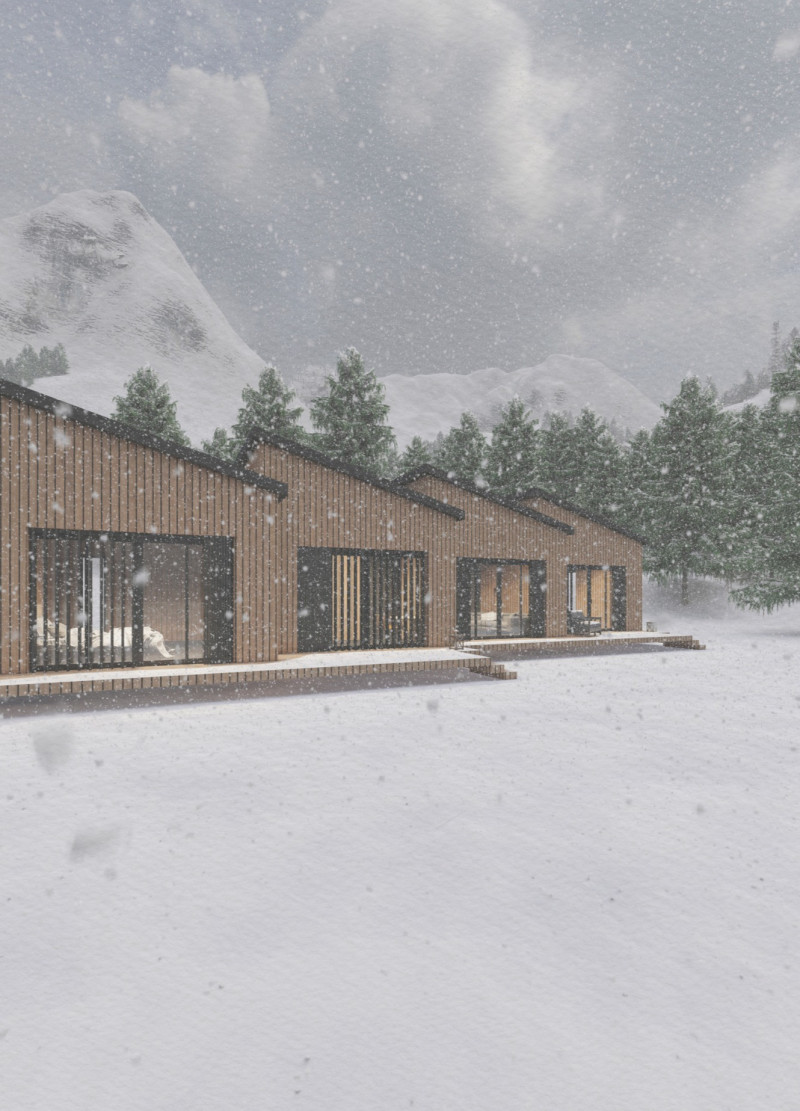5 key facts about this project
The RETREAT HOME project offers a modular dwelling designed for individuals seeking a peaceful space away from their daily lives. Located in temperate continental climates in places like Zell am See, Austria; Zakopane, Poland; and Cavnic, Romania, the house aims to blend comfort, sustainability, and functionality. The design emphasizes a user-focused environment while addressing the unique climatic challenges of these rural and semi-urban areas.
Modular Configuration
The structure is organized into distinct areas meant for daytime and nighttime use. This clear division allows for effective space utilization and meets varied needs. The core design consists of a volumetric module made up of four main parts, which simplifies transportation and assembly on-site. This modular approach supports quick and efficient construction, with a focus on maintaining a cohesive design.
Sustainability Features
Sustainability is woven into the project's design. A key feature is cross ventilation, which uses natural airflow to keep indoor spaces comfortable without relying solely on mechanical systems. Fresh air from outside enters the building, while warmer air rises and escapes through higher openings. This approach helps to regulate temperature and improve overall indoor conditions.
Energy Efficiency and Resource Management
Energy systems are a significant aspect of the design. Solar and photovoltaic panels generate electricity and heat by capturing sunlight, promoting energy self-sufficiency. Additionally, a rainwater harvesting system gathers water from the roof and directs it to storage tanks for later use. This system reflects a commitment to responsible management of water resources.
Material Selection
Materials play an important role in the build quality and performance of the house. The exterior features a ventilated wooden façade, complemented by OSB board and wooden vertical mullions. Rigid rock wool provides thermal insulation. Other components include high-performance insulating boards and vapor barrier sheets that together enhance energy efficiency. Fireproof plasterboard ensures safety, while aluminum profiles and façade overhangs provide a practical yet appealing finish.
RETREAT HOME combines modern design principles and sustainable practices, focusing on the needs of its occupants and responding to its environmental context. The arrangement of spaces promotes a connection to nature, facilitating a harmonious interaction between the home and its surroundings.





















































