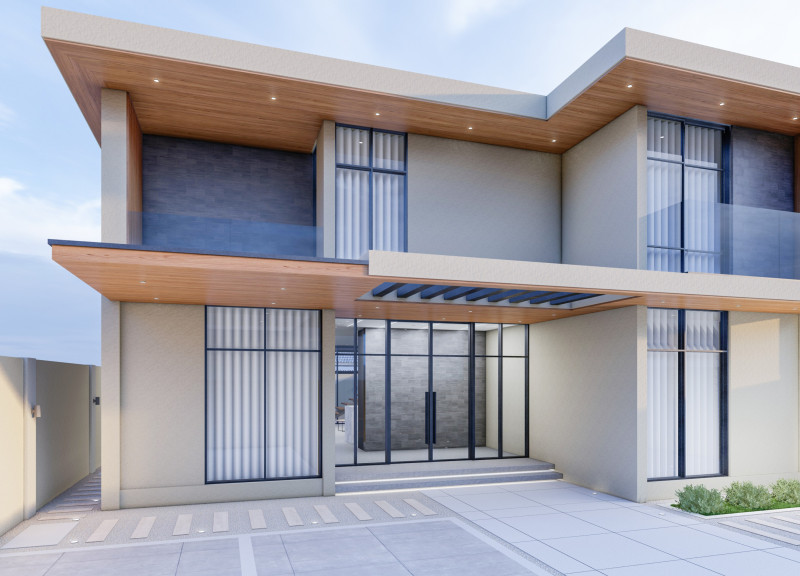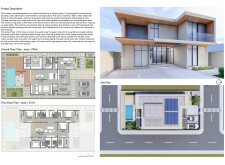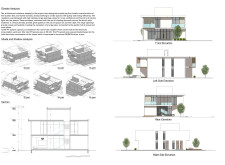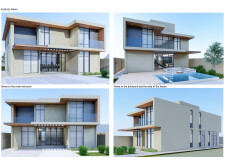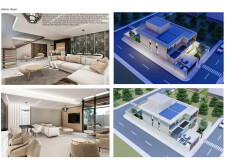5 key facts about this project
## Project Overview
Located within a family-friendly neighborhood, this modern residence spans 341 square meters (approximately 30m x 15m) and is designed to accommodate an active family lifestyle. The layout prioritizes a balance between private and communal spaces, allowing for both social interaction and individual retreat. Key design intents include enhancing durability, achieving aesthetic appeal, and fostering connectivity between indoor and outdoor environments.
## Spatial Organization
### Ground Floor
The ground level encompasses 170 square meters, featuring a guest suite, a spacious family living and dining area interconnected with the kitchen, and service areas such as the laundry and maid's quarters. Additional outdoor amenities include a private pool and a seating area that extends the living space into the garden, facilitating leisure activities and family gatherings.
### First Floor
Covering 171 square meters, the first floor consists of four master bedrooms, each with ensuite bathrooms, and a central family living room that connects to a balcony overlooking the backyard. This design promotes both private reflection and family engagement, optimizing the use of space while ensuring visual and physical connectivity to nature.
## Materiality and Sustainability
Utilizing a range of durable and aesthetically pleasing materials, the residence includes polished porcelain tiles for flooring, natural walnut cabinetry for warmth and contemporary styling, and white and black marble to enhance visual richness. Large glass panels integrated throughout the design facilitate natural light and blur the boundaries between indoor and outdoor spaces.
Incorporating sustainable features, the project includes a rooftop solar power system that supplies approximately 36% of the property's annual electricity needs and a design that promotes natural ventilation to reduce reliance on mechanical cooling systems. Climate-responsive strategies, such as the use of shading elements and strategically placed openings, effectively manage heat and optimize daylight throughout the interior.


