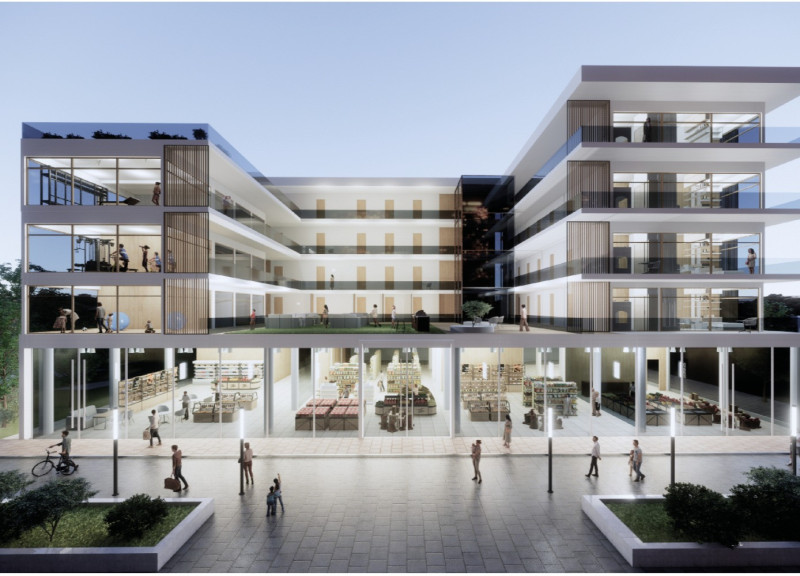5 key facts about this project
The Modular Collective Housing project, known as "The Neighborhood & Housociety," represents a thoughtful approach to urban living, emphasizing community, sustainability, and adaptability. This architectural design addresses the needs of diverse demographics, offering modular living units that can be configured to accommodate families, individuals, and multi-generational arrangements. The project sets out to foster social interaction and community engagement through shared spaces while maintaining private living quarters.
Spatial composition plays a significant role in the design, creating a balance between private and communal areas. Each housing unit is designed to be flexible, allowing residents to personalize their living environment while still being part of a cohesive community. This arrangement encourages interaction among residents, reflecting the project's intent to create a supportive living environment.
Sustainable Design Strategies
The project incorporates several sustainable design strategies that distinguish it from traditional housing developments. The use of environmentally responsible materials is a core aspect of the design. Concrete serves as the foundational structure while providing durability. Glass is widely used throughout the façade to maximize natural light and create a visual connection with nature, which enhances residents' well-being. Additionally, wood finishes in interior spaces add warmth and comfort, sourced sustainably to minimize ecological impact. Aluminum cladding contributes to a resilient exterior that requires minimal maintenance.
Central to the project's design are shared communal areas such as outdoor terraces, communal kitchens, and study rooms. These spaces are intentionally designed to support social interactions among residents, facilitating connections and collaboration. This focus on shared amenities fosters a sense of belonging within the community while underscoring the project’s intent to enhance the quality of life for its inhabitants.
Adaptability in Housing Units
Another important aspect of the Modular Collective Housing project is its adaptability. The design of housing units allows for various configurations, enabling the space to evolve with residents' changing needs. Multi-functional spaces can serve both private and communal purposes, enhancing usability. For example, a room may be utilized as a bedroom or a workspace, allowing residents to adapt the living environment without the need for extensive renovations.
Furthermore, accessibility is a key consideration in the design. Each unit is designed to accommodate individuals with mobility challenges, featuring wide doorways and accessible layouts. This inclusivity ensures that the project can serve a diverse population, promoting a sense of community across different age groups and backgrounds.
If you are interested in exploring the Modular Collective Housing project further and wish to gain insight into its architectural plans, architectural sections, and innovative architectural designs, consider reviewing the project presentation for a comprehensive understanding of its objectives and design strategies.





















































