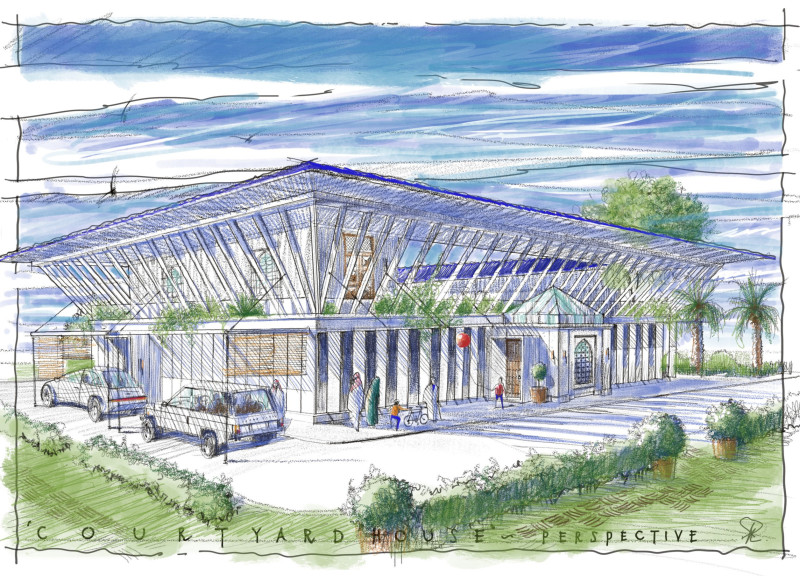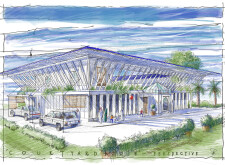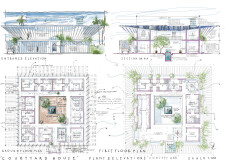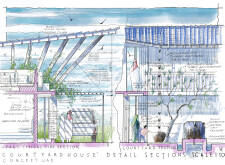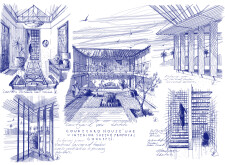5 key facts about this project
### Overview
The Courtyard House presents a contemporary adaptation of traditional domestic architecture, specifically oriented towards its geographical and cultural context, which draws influences from the Middle Eastern region. The design aims to create an environment that enhances community interaction while addressing the climatic challenges characteristic of the area. Central to the concept is the incorporation of a courtyard, which serves as a focal point for social gatherings and provides shaded, cooler spaces conducive to a sustainable lifestyle.
### Spatial Strategy and Organization
The layout is organized around a circular courtyard, forming the core of the residence. This configuration maximizes both natural light and cross-ventilation, contributing to energy efficiency and indoor comfort. Surrounding the courtyard are designated areas for living, private quarters, and service zones, ensuring a logical flow between spaces while maintaining privacy. The design emphasizes openness through fluid spatial transitions that support daily activities and social interactions.
### Material Choices and Sustainability
An emphasis on local and sustainable materials underscores the design’s environmental responsibility. Key elements include local brick for structural support and thermal mass, reclaimed timber utilized in various components, and galvanized steel for durability in planter boxes and reinforcements. The extensive use of glass in large windows fosters connections with the outdoor environment and enhances daylighting. Additionally, ceramic tiles are strategically placed in moisture-prone areas, ensuring both aesthetic appeal and functional longevity. Landscaping features, including palm trees and integrated planters, enhance the relationship between the built and natural environments, contributing to improved air quality and natural cooling. The incorporation of solar panels expresses a commitment to renewable energy, integrating sustainability within the architectural framework.


