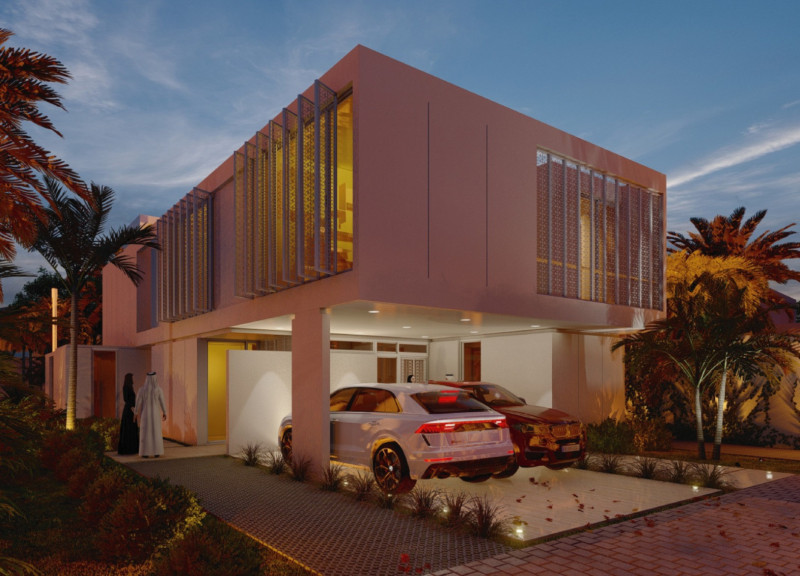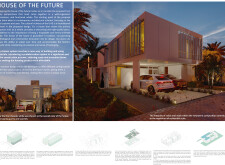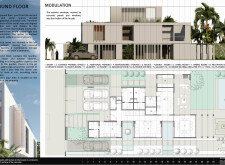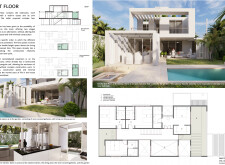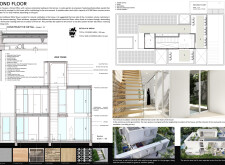5 key facts about this project
### Overview
Situated in the United Arab Emirates, the design focuses on modern residential needs while respecting cultural values. The objective is to create a versatile home that promotes family interaction and individual privacy through a thoughtful spatial organization, contributing to an environment of both community and personal retreat. The adaptable layout is intended to accommodate the evolving needs of its occupants, ensuring sustainability and longevity.
### Spatial Strategy
The residence features a deliberate organization across three distinct levels:
- **Ground Floor**: Allocated for social and service functions, this level includes a longitudinal corridor that enhances privacy and maximizes natural light. Facilities such as two parking areas, utility spaces, and social gathering zones seamlessly connect indoor and outdoor environments. Additionally, a dedicated children's play area and landscaped garden encourage interaction with the outdoors.
- **First Floor**: Comprising private bedrooms, each equipped with walk-in closets and en-suite bathrooms, this floor is designed for comfort and functionality. The possibility of future expansions has been embedded within the structure, allowing for modifications with minimal impacts on the existing layout.
- **Second Floor**: This level incorporates a home office alongside a solar garden, demonstrating a commitment to sustainable practices. The introduction of a wind tower system enhances natural ventilation, reducing dependence on mechanical cooling systems.
### Materiality and Construction Techniques
The project utilizes a carefully selected array of materials that blend contemporary and traditional aesthetics. Key components include:
- **Exposed Concrete**: Provides structural support with a modern visual appeal.
- **Porcelain Floor Tiles**: Chosen for their durability and flexibility in design.
- **Glass Cladding**: Maximizes natural light and connects the interior with the external landscape.
- **Wood Elements**: Introduce warmth and texture, offsetting the cooler tones of concrete.
- **Precast Concrete Panels**: Enable efficient construction methods and are designed to accommodate future modifications.
A prefabrication strategy has been implemented to streamline construction and manage costs, ensuring accessibility for potential homeowners. The design adheres to local regulations while incorporating innovative features like wind towers and photovoltaic solar panels, thereby reflecting a commitment to eco-conscious architecture.


