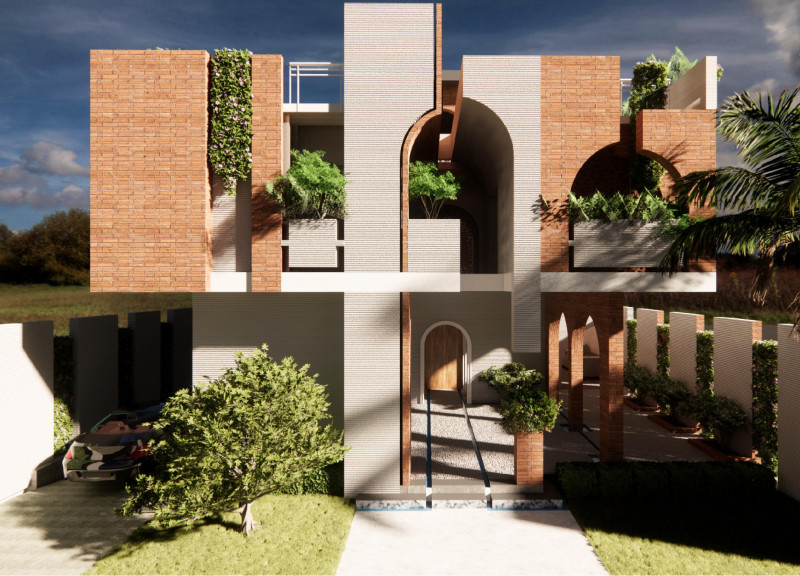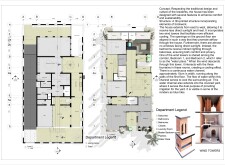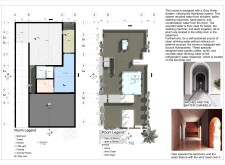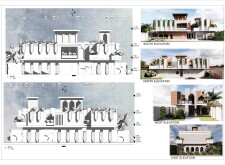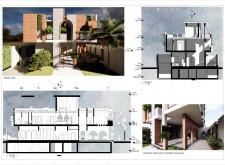5 key facts about this project
## Architectural Design Report
### Overview and Context
Located in a culturally rich area, the design emphasizes the integration of traditional architectural principles with modern sustainable practices. The intent is to create a living environment that reflects the heritage and lifestyle of its residents while promoting energy efficiency and comfort. The project employs innovative construction techniques such as 3D printing, which enhance adaptability and efficiency throughout the building process.
### Spatial Organization and User Interaction
The layout features multiple levels that offer a variety of living spaces, promoting connectivity and a communal atmosphere. Open-plan living areas provide direct access to an outdoor garden, fostering family interaction and engagement with nature. Bedrooms are strategically positioned to offer privacy, separated from communal spaces. Utility areas, located in the basement, enhance organization and accessibility while minimizing clutter in the main living areas.
### Material Selection and Environmental Considerations
Material choices are pivotal to the project's sustainability and aesthetic goals. Brick serves as the primary structural material, enhancing thermal efficiency and durability. Concrete is used in foundational elements for stability, while glass is incorporated into façades and windows to maximize natural light and maintain privacy. Embedded water channels improve cooling and facilitate irrigation. The project also prioritizes sustainability through the use of recycled materials and features such as a gray water recycling system utilizing Hydraloop technology, and HydroPanels that provide clean drinking water, supporting resource management and self-sufficiency.


