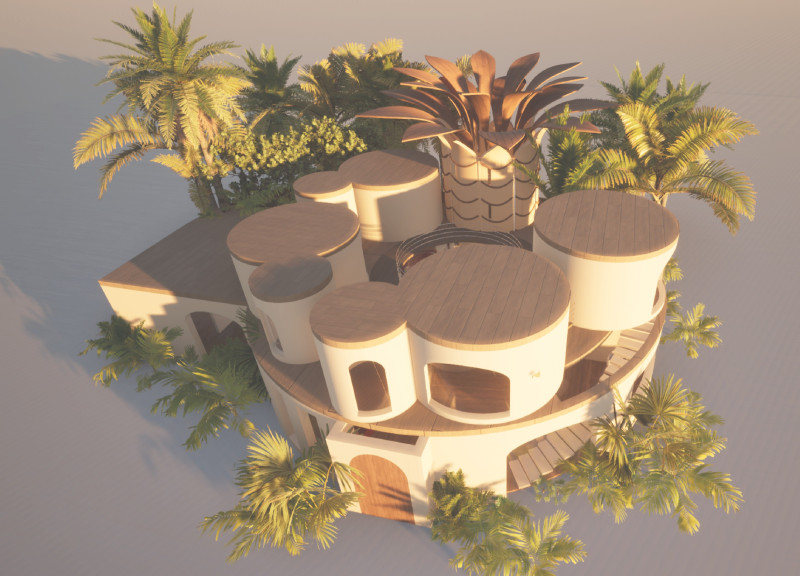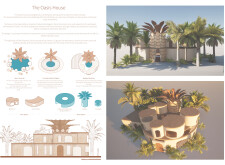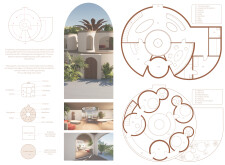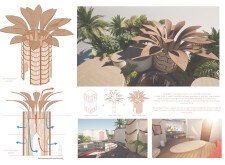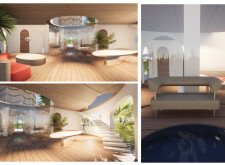5 key facts about this project
## Overview
Located in the arid desert of Dubai, the Oasis House is a residential design focused on fostering a welcoming atmosphere for families within the Emirati community. The architectural concept centers on the metaphor of an oasis, integrating elements of nature into the living environment to promote emotional and physical well-being. By combining traditional and contemporary design principles, the project emphasizes tranquility and rejuvenation amidst a challenging climate.
## Spatial Organization
A key aspect of the design is the structure’s hierarchical organization of spaces, balancing public and private areas. The layout facilitates interaction through fluid connections, with a central courtyard and pond serving as a focal point for communal activities. Public areas, or "wet spaces," are strategically located near the courtyard, while "dry spaces" reserved for personal retreat are situated further away, enhancing privacy and quietude.
### Architectural Features
One of the standout elements of the Oasis House is the Palm Tree Barjeel, which functions both aesthetically and functionally. Designed to resemble a palm tree, this structure promotes natural ventilation, drawing fresh air from various directions to improve indoor air quality. The materials selected for the project—such as sandstone for exterior walls, wood for warmth, glass for transparency, and concrete for structural strength—reflect a commitment to sustainability and harmonization with the local environment. Each material contributes to the overall intention of creating a serene living space while maintaining connection with nature.


