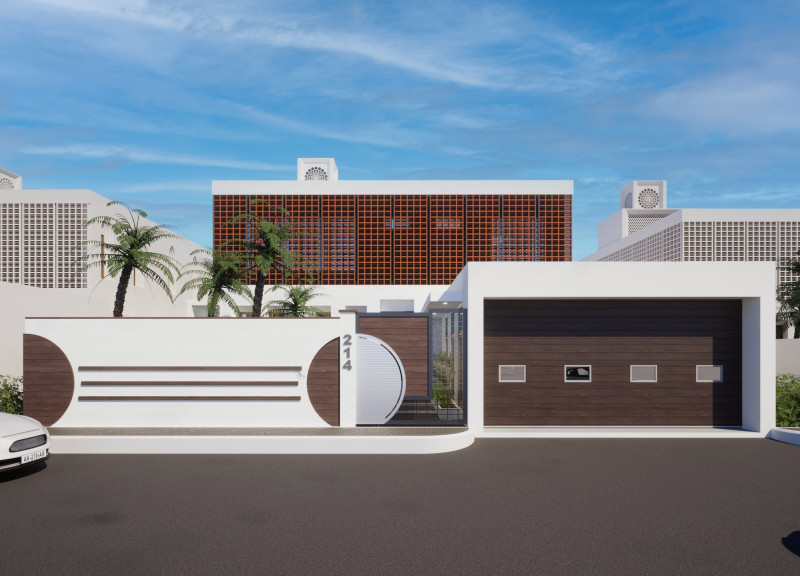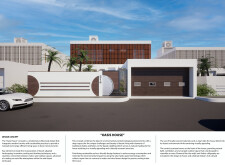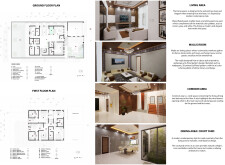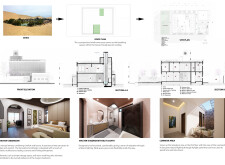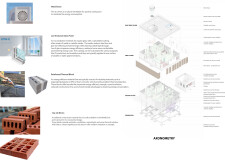5 key facts about this project
**Project Overview**
Oasis House is located in Dubai, United Arab Emirates, designed with the dual intent of integrating traditional Middle Eastern architectural elements and modern sustainability practices. The design responds specifically to the challenges posed by the desert environment, creating an energy-efficient living space that prioritizes comfort and ecological awareness. Through the combination of luxurious accommodations and resource-conscious features, it serves as a reference point for future residential construction in arid climates.
**Cultural and Spatial Integration**
The architectural approach of Oasis House incorporates traditional Arabic aesthetics, evident in features such as the Majlis rooms, which utilize arabesque motifs that foster social interaction. The façades integrate perforated clay jail blocks, serving both as passive shading solutions and means to promote natural ventilation. The spatial layout emphasizes openness, with family living areas designed for communal interaction and transition zones that blur the boundaries between indoor and outdoor environments. The configuration encourages connectivity and community engagement, essential components of social living in this context.
**Sustainability and Materiality**
Sustainability is a cornerstone of the design, featuring elements such as wind towers that harness natural ventilation, thereby reducing reliance on mechanical air conditioning. Additionally, solar hydro panel technology is employed for water collection, reflecting a commitment to resource conservation. The selection of materials further underscores this sustainable focus; reinforced thermal blocks provide insulation, while low-emission glass panels optimize energy performance. Local sourcing of materials, such as clay jail blocks, reinforces the project's environmental ethos and responsiveness to its geographical context. The surrounding landscape incorporates desert-adapted vegetation, ensuring minimal water use and promoting local biodiversity.


