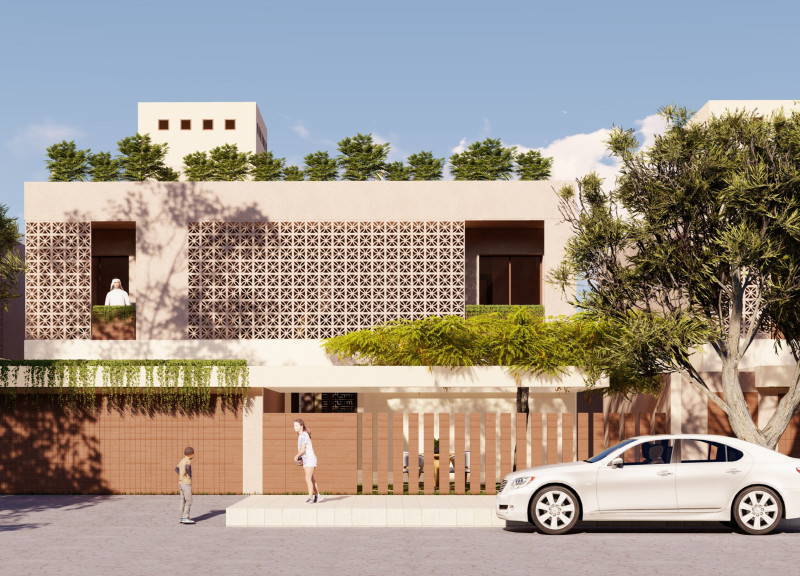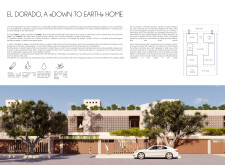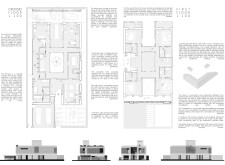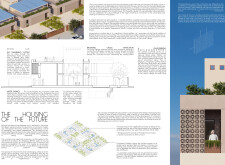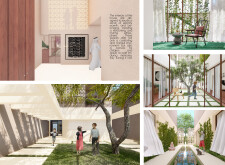5 key facts about this project
### Project Overview
Located in a culturally rich region, El Dorado represents an exploration of a harmonious living environment that emphasizes a connection to nature and the well-being of its occupants. The design integrates contemporary architectural practices with elements that reflect local culture, resulting in a dwelling that balances modernity with tradition. Thoughtful consideration of layout, material selection, and environmental factors contributes to a holistic approach to contemporary living.
### Material Selection and Sustainability
The project utilizes a diverse range of sustainable materials sourced locally to minimize environmental impact. **Compressed Earth Blocks (CEB)** serve as the primary construction material, enhancing energy efficiency and reducing carbon footprints. **Clay Breezeblocks** facilitate natural ventilation and daylight while reflecting local architectural styles. Interior finishes predominantly feature warm wood elements, creating a tactile link to the surrounding environment. Concrete and cement provide structural integrity, while the integration of vegetation throughout the design contributes to improved air quality and overall aesthetics. These materials not only fulfill functional requirements but also resonate with the intent of establishing a deep connection to the locality.
### Spatial Configuration
El Dorado's spatial arrangement centers around a **courtyard**, which acts as a vital communal space, promoting interaction and enhancing the flow between different zones of the house. The **ground floor** comprises an adaptable entryway that serves dual functions as a kitchen and dining area, encouraging a welcoming atmosphere. Surrounding this central space are family living areas, workspaces, and utility zones, all strategically oriented toward the courtyard. The **first floor** features four bedrooms designed for privacy, each offering views of the surrounding green spaces, thereby enriching the experience of natural light and connection to outdoor environments.
The design incorporates traditional elements such as the **Mashrabiyya** system to aid in ventilation while maintaining privacy through intricately crafted wooden latticework, demonstrating a commitment to cultural integration and community-centric planning. Additionally, green roofs and water-efficient systems enhance biodiversity and sustainability, further reinforcing the commitment to ecological responsibility within the design.


