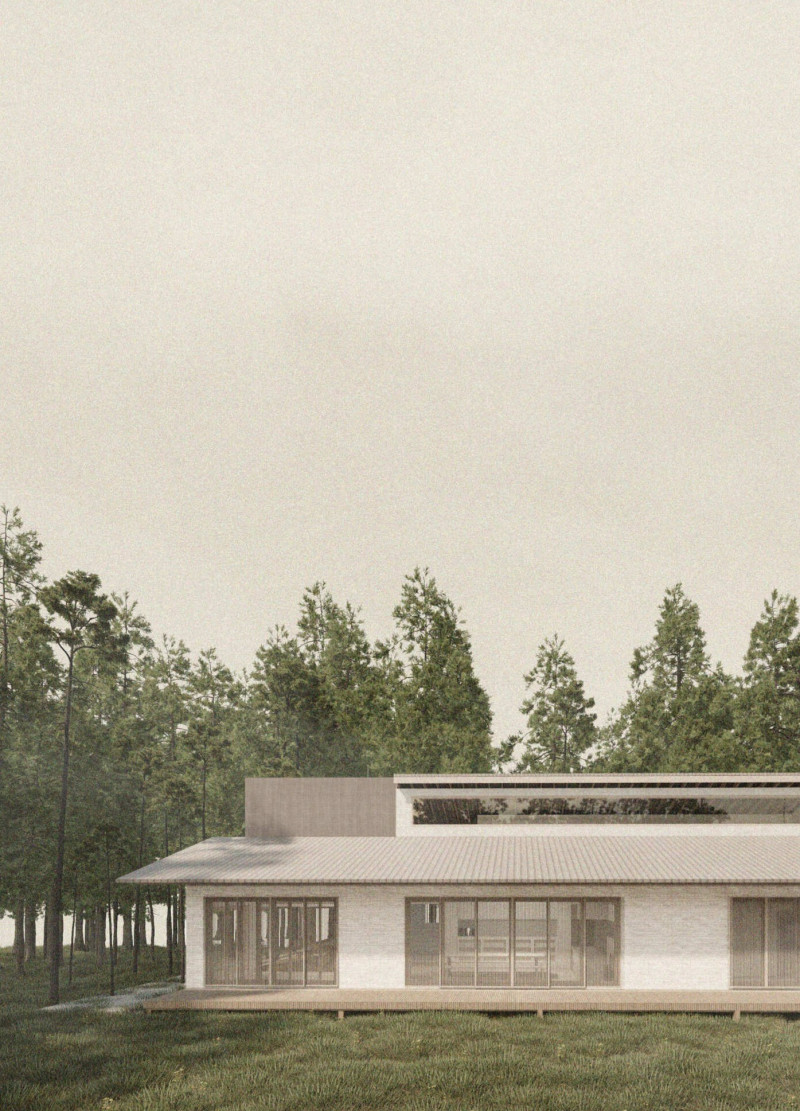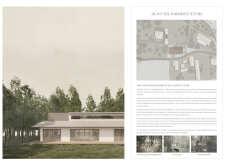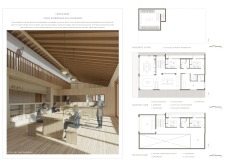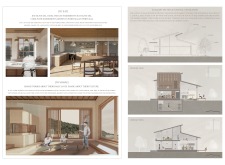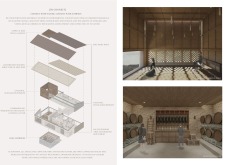5 key facts about this project
## Project Overview
Located in Portugal, the design features a guest house combined with an olive oil production facility, drawing on the principles of permaculture. The intent is to create a sustainable environment that emphasizes the relationship between architecture, agricultural practices, and community involvement. The project seeks to enhance regional identity while promoting an eco-conscious lifestyle through thoughtful spatial organization and responsible design.
### Design Strategy
The architecture utilizes a simple, low-profile approach that harmonizes with the surrounding landscape. Extensive use of natural materials, including local spruce, oak, clay bricks, and zinc panels, not only reflects the regional character but also supports longevity and energy efficiency. The integration of ample glazing promotes visual connectivity to the landscape, facilitating natural ventilation and minimizing reliance on mechanical systems. The layout encourages communal living, with spaces designed to foster interaction, such as an olive oil tasting room featuring a large wooden table for social engagement.
### Functional Zones and User Experience
The guest house comprises three distinct levels: a basement dedicated to olive oil storage, a ground floor that houses kitchen and communal areas, and a second floor for private accommodations. The arrangement of these spaces enhances accessibility and flow, promoting social interaction among guests. Specific areas, such as the meditation and prayer space, are designed to provide tranquility through strategic placement of windows that filter natural light. The attention to climate-responsive design is notable, as features like louvers and thermal mass elements contribute to natural heating and cooling, aligning with the project's commitment to sustainability.


