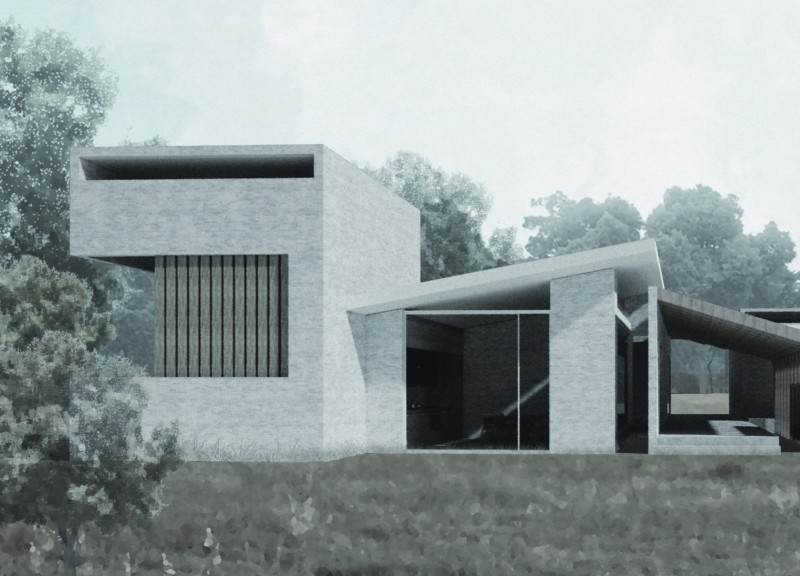5 key facts about this project
### Overview
The **Flow of Olive House** is located in a Mediterranean climate conducive to the cultivation of olive trees, emphasizing the intrinsic link between architecture and agriculture. The design highlights the ecological and cultural significance of the olive tree, creating a living environment that fosters a deep connection between residents and their surroundings. This project explores the concept of flow both in terms of spatial arrangement and the metaphorical implications of the lifecycle of olive trees.
### Spatial Strategy and User Experience
The design incorporates an open-plan layout that encourages fluid circulation and interaction among occupants. By blurring the boundaries between indoor and outdoor spaces, the architecture facilitates an immersive experience with the olive grove. Key interaction zones, such as the communal area and dedicated spaces for reflection and engagement, reinforce the project’s intent to balance social connectivity with personal solitude. Natural ventilation and thoughtfully designed openings harness prevailing winds, promoting comfort while enhancing the sensory engagement with the environment.
### Materiality and Aesthetic Integration
Material selections reflect both aesthetic and ecological considerations. Concrete provides structural integrity while offering a minimalist backdrop that harmonizes with natural textures. Wood features prominently in fixtures and slats, adding warmth and reinforcing the connection with nature. Large glass panels are strategically positioned to invite natural light into the interiors, creating visual continuity with the exterior landscape. Textured plaster walls contribute a tactile quality, softening the overall design and enhancing the atmospheric experience within the space.























































