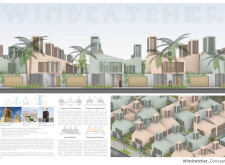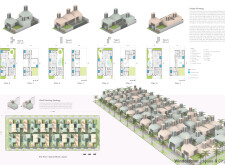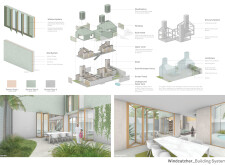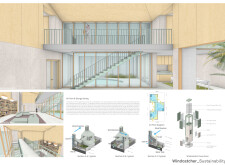5 key facts about this project
### Overview
Located in Qatar University’s desert context, the Windcatcher Project, developed by Mais Architecture Studio, addresses the region’s climatic and socio-cultural challenges. The design integrates elements of traditional architecture with contemporary sustainable technologies to enhance energy efficiency and living comfort.
### Spatial Strategy and Adaptive Layout
Central to the design is a focus on natural ventilation inspired by traditional windcatcher architecture. This approach captures cooler air at higher elevations to facilitate passive cooling, thereby reducing reliance on mechanical air conditioning. The layout consists of modular housing units that can be combined to create diverse living arrangements, accommodating families of varying sizes. These units are organized into distinct zones, separating private and communal spaces, allowing for flexible interactions while maintaining privacy. This configuration fosters a sense of community while supporting individual needs, thereby adapting to the occupants' evolving lifestyle requirements.
### Materiality and Sustainable Design
The design employs a carefully selected material palette that includes textured finishes and pastel-colored Terrazzo tiles, creating an aesthetically cohesive and functional exterior. The primary building materials consist of reinforced concrete for structural elements, insulated plaster for enhanced thermal performance, and double-glazed operable windows that optimize natural light while minimizing heat gain. Key sustainable features include strategically positioned windcatchers that enhance indoor thermal comfort by promoting airflow and rooftop solar panels that harness renewable energy. Additionally, the integration of underground water tanks addresses efficient water management, essential in arid environments. Together, these elements contribute to the overall sustainability and efficiency of the project.























































