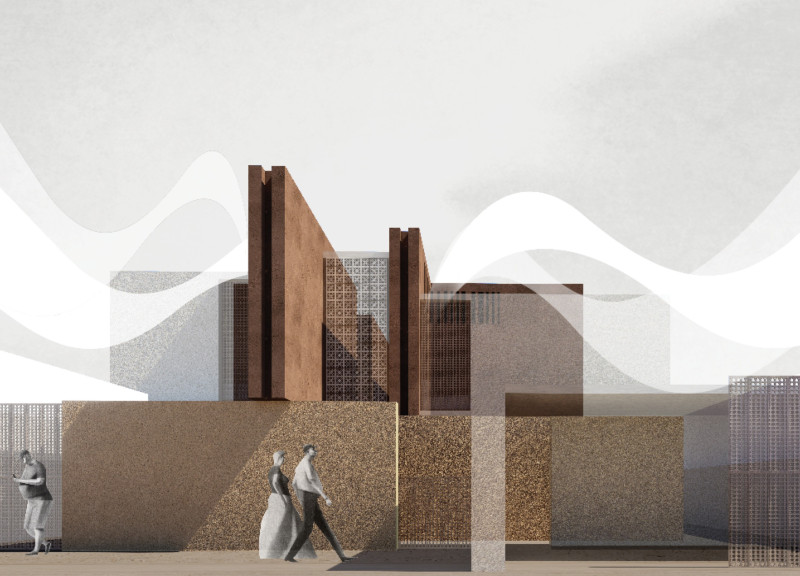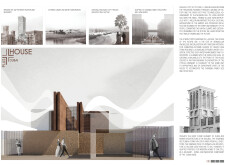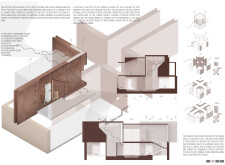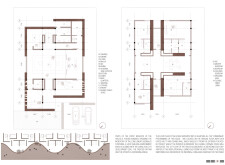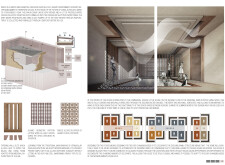5 key facts about this project
**Overview**
Located in Dubai, PLUS HOUSE exemplifies a contemporary architectural response to the region's cultural traditions and environmental challenges. The design aims to enhance the living experience while providing a sustainable and resilient structure capable of withstanding the extreme climate typical of the area. The intent is to create a harmonious space that integrates traditional design elements with modern architectural practices, focusing on user-oriented solutions.
**Architectural Strategy**
The architectural form of PLUS HOUSE draws inspiration from local vernacular elements, notably the *Barjeel*, a traditional wind tower that facilitates natural ventilation. Key design features include a deconstructed Barjeel that serves as the primary ventilation mechanism, promoting airflow throughout the residence while addressing climatic demands. The façades are designed with rhythmic patterns that enhance visual interest and break from conventional residential aesthetics, allowing for pedestrian-friendly access and interaction within the community.
**Material Selection and Sustainability**
The material palette of PLUS HOUSE reflects both local traditions and contemporary construction techniques. Reinforced concrete provides structural integrity while enabling architectural expression, whereas lattice work and brick contribute to both functional ventilation and aesthetic ties to traditional Emirati motifs. The inclusion of breeze blocks, inspired by Arabic floral patterns, effectively manages airflow and minimizes heat gain. Additionally, the design incorporates glass skylights that enhance natural light penetration, reducing reliance on artificial lighting.
Innovative water management systems are also central to the project's sustainability efforts. A greywater treatment system repurposes water from baths and sinks, while rainwater collection mechanisms showcase an approach to resource conservation. Together, these features reinforce the commitment to environmental stewardship while respecting the region's cultural heritage regarding water usage.


