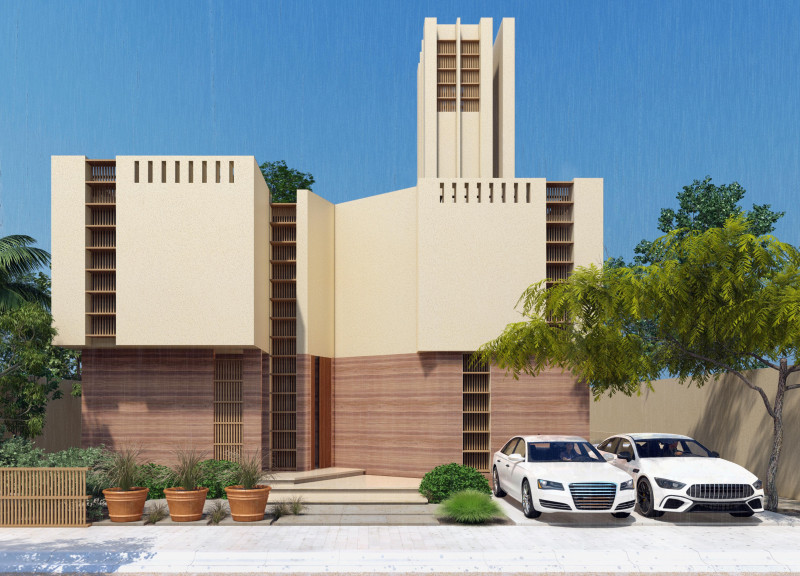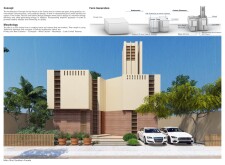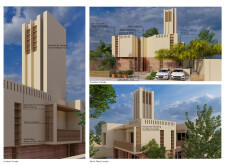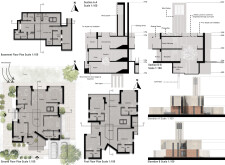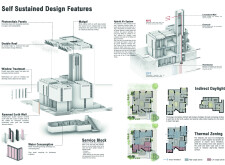5 key facts about this project
### Concept Overview
Located within the Emirati context, the design seeks to integrate sustainable living practices with cultural identity, enhancing energy efficiency while reflecting traditional and modern architectural elements. This approach fosters a living environment that responds to both contemporary needs and historical context.
### Structural Form and Cultural Integration
The design evolves from an initial cubic form, modified through subtractive techniques to incorporate traditional Emirati architectural features. Key morphological elements include a bent entrance that enhances privacy while creating an inviting approach, a central courtyard that facilitates natural cooling and ventilation, and wind catchers that enhance indoor comfort. Cultural motifs, such as mashrabiyas, contribute to both aesthetic value and functionality by optimizing privacy and controlling sunlight.
### Materiality and Sustainability
The project prioritizes the use of local and sustainable materials, such as limestone for thermal regulation, rammed earth for its favorable thermal properties, and palm reed wood for privacy screens. Innovative elements include photovoltaic panels for energy self-sufficiency, double-layered glass to reduce thermal gain while maximizing daylight, and kinetic louvers for temperature management. A double roof system and a water conservation strategy with greywater recycling further contribute to the building's sustainability and ecological efficiency.
The internal layout is designed to encourage efficient circulation and community interaction, featuring family gathering spaces and private bedrooms with attached baths that utilize indirect daylighting. Biophilic design principles are evident in the incorporation of landscaped courtyards and ventilation strategies that enhance indoor air quality and promote mental well-being.


