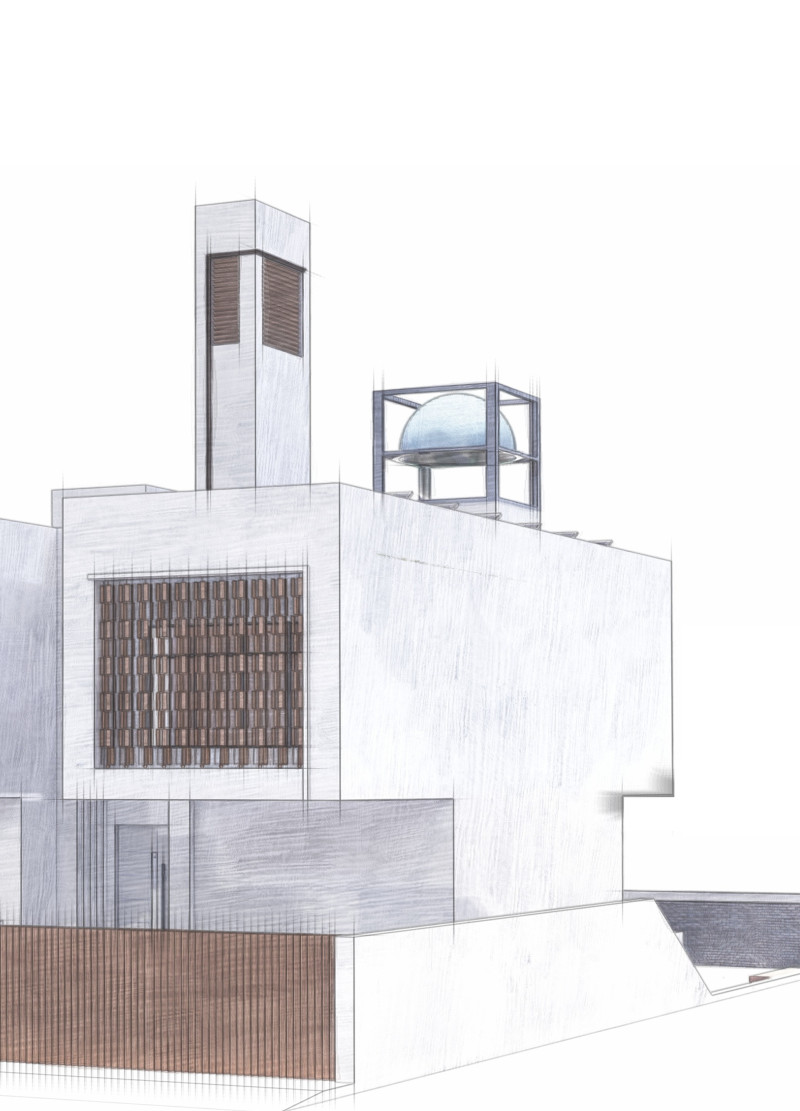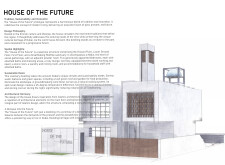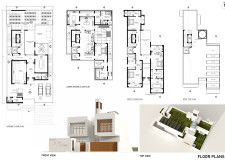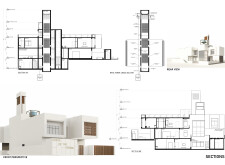5 key facts about this project
**Overview**
Located in Dubai, the House of the Future serves as a prototype that merges contemporary living with respect for cultural heritage. This residential design reflects Emirati traditions while addressing modern lifestyle requirements. The architectural intent emphasizes the harmonization of historical values with aspirations for sustainable living, drawing on motifs from Islamic architecture for inspiration.
**Spatial Strategy and User Interaction**
The layout of the House of the Future promotes both communal and private experiences. The ground floor includes open areas for social engagement, featuring a Majlis alongside a pantry designed for communal meals. The first floor accommodates five bedrooms, each with adjoining baths, and two kitchens that support functionality for hosting guests. A rooftop space offers opportunities for relaxation, promoting a connection to nature and enhancing the user experience through expansive views. A notable architectural feature, the wind tower, serves as a natural cooling system, facilitating air circulation and reducing reliance on mechanical ventilation.
**Materiality and Sustainability**
The selection of materials reflects durability and aesthetic intent, incorporating reinforced concrete for the primary structure, extensive use of glass to maximize natural light, and wood for decorative elements and façade warmth. The design also incorporates metal grilles, particularly in the wind tower, for ventilation and security. Sustainable practices are emphasized through the use of renewable resources, including solar panels and green terraces for domestic agriculture, minimizing the ecological footprint while promoting responsible resource use. The façade's design integrates traditional geometric patterns with contemporary elements, presenting a visual dialogue that respects cultural heritage while embracing modern architectural sensibilities.





















































