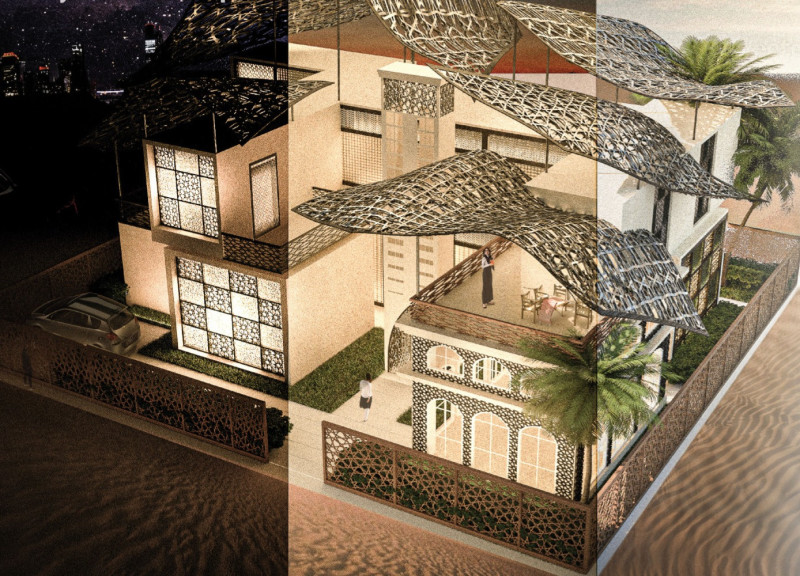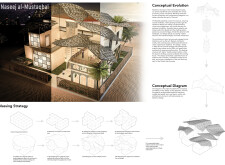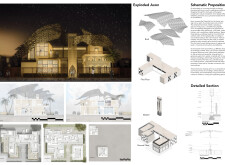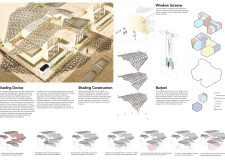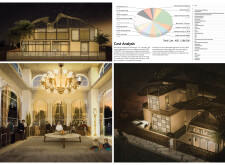5 key facts about this project
### Overview
Located in the United Arab Emirates, the Naseej al-Mustaqbal residence integrates contemporary design with traditional Emirati architectural sensibilities. The project reflects a commitment to cultural heritage through innovative solutions that enhance functionality within the local context. By honoring regional traditions while incorporating modern design elements, the residence provides a practical living environment resonant with community values.
### Spatial Strategy and Climate Adaptation
The architectural design emphasizes a harmonious relationship between indoor and outdoor spaces, facilitating natural ventilation and light. Key features, such as the traditional Barjeel (wind tower), serve to optimize cooling and reinforce the connection to cultural architecture. The layout is characterized by flexible living areas that adapt to various social interactions—balancing formal gatherings and informal family activities in an open design.
### Materiality and Environmental Considerations
The material selection underscores a commitment to sustainability and aesthetic integrity. Recycled aluminum is utilized for shading devices, promoting efficient airflow and reducing heat gain. Extensive glass use enhances daylighting while ensuring privacy. Concrete serves as the structural foundation, contributing to the durability of the design, whereas traditional masonry patterns are integrated into decorative elements to pay homage to Emirati aesthetics. The incorporation of wood throughout the interior adds warmth and texture, further enriching the sensory experience within the residence.
The innovative design also addresses broader socioeconomic needs, emphasizing the use of local materials and labor to minimize carbon emissions associated with construction. As a result, the project not only fulfills residential requirements but also supports sustainable development in the region.


