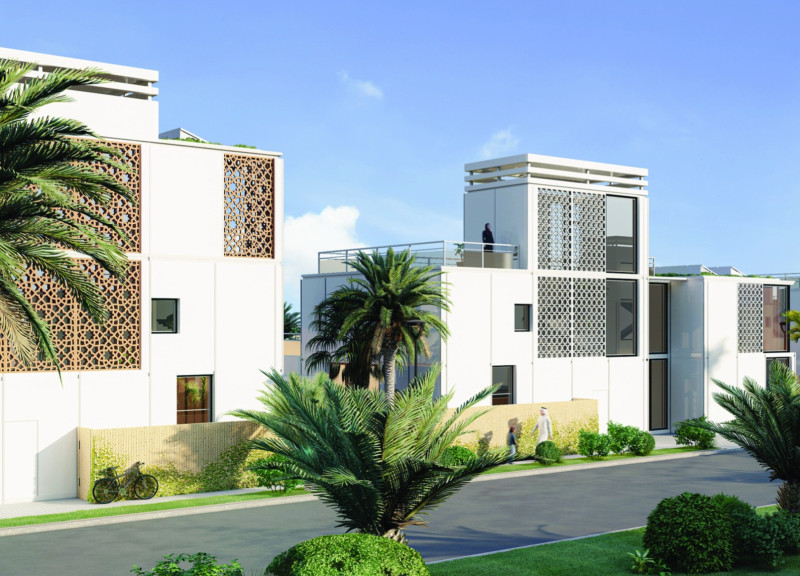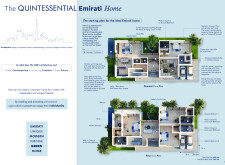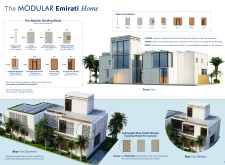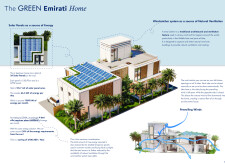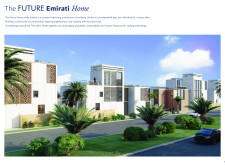5 key facts about this project
### Overview
Located in the United Arab Emirates, this residential development aims to integrate contemporary design with traditional Emirati values while prioritizing sustainable practices. The architectural approach is characterized by modularity and flexibility, ensuring that living spaces can adapt to the specific cultural and environmental requirements of the region.
### Spatial Organization and Community Engagement
The design comprises two levels, strategically organized to enhance functionality and connectivity with outdoor environments. The ground floor contains an open-plan living area, dining space, and kitchen, promoting an effective flow between the interior and exterior. Essential to the layout is the inclusion of a **Majlis**, which fosters social interaction and aligns with local hospitality customs. The separation of family and guest entrances reinforces privacy, reflecting cultural norms while still encouraging community engagement. Natural landscaping, balconies, and an outdoor pool contribute to a lifestyle that emphasizes relaxation and socialization.
### Material Selection and Sustainability Initiatives
A commitment to sustainability is evident in the choice of materials and construction techniques. The structure employs **recycled concrete** for its insulated modular walls, which enhance thermal efficiency. **Solar panels** are integrated to harness renewable energy, providing significant energy savings. The innovative use of **windcatchers** allows for natural ventilation, reducing reliance on mechanical cooling systems. Additionally, adaptable window coverings accommodate seasonal changes in thermal comfort. The exterior is finished with **wood composite cladding**, which balances aesthetic appeal with durability, highlighting a harmonious relationship between the home and its surrounding environment.
Various landscaping materials and native plant species are incorporated to promote biodiversity within an urban setting, further underscoring the project's environmental responsibility. The design sets a precedent for residential architecture that respects cultural heritage while addressing the pressing need for sustainable living solutions.


