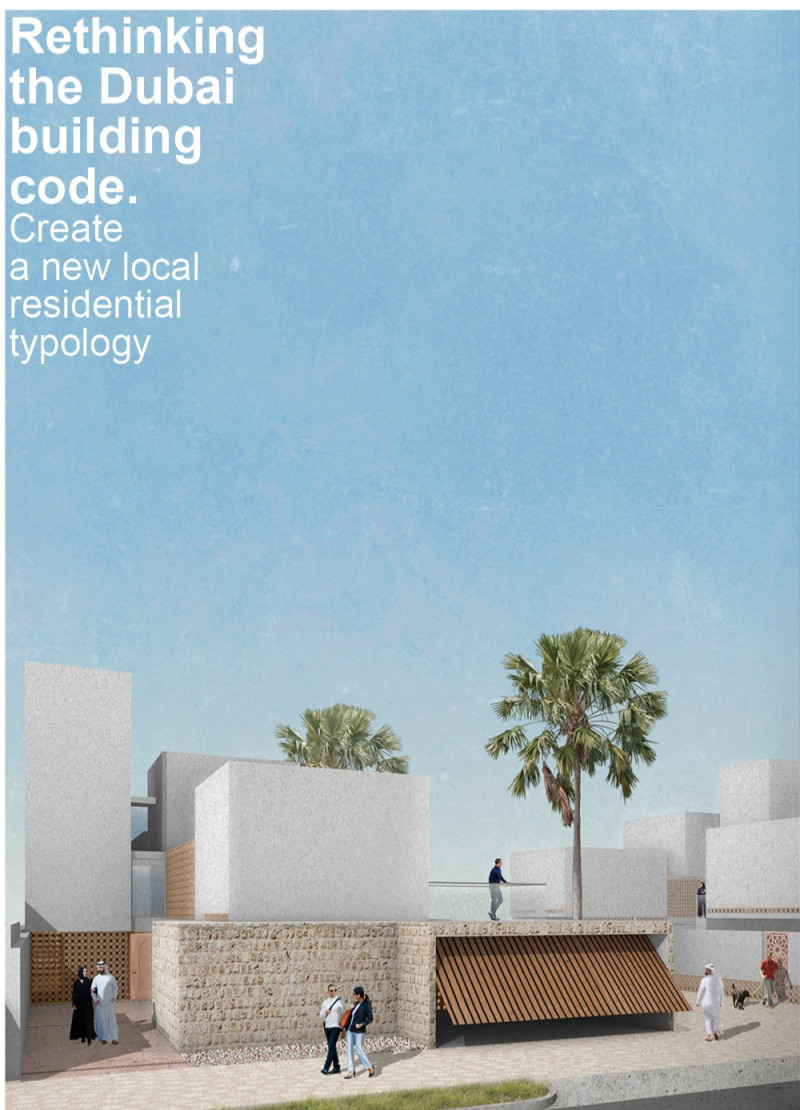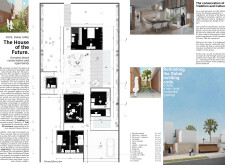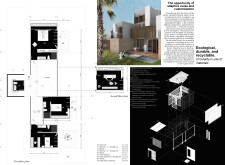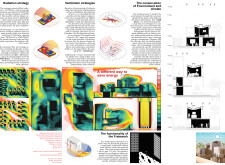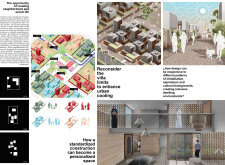5 key facts about this project
## Overview
Located in Dubai, UAE, the design of "The House of the Future" aims to synthesize modern architectural principles with the cultural heritage of Emirati architecture. The project is developed with a focus on conservation, opportunity, and environmental responsibility, creating a residential typology that addresses the unique urban context of Dubai while fostering a sense of place.
## Spatial Configuration
The spatial layout of the residence is carefully planned to balance private and communal areas. Key components include:
- **Courtyards:** Strategically positioned throughout the design, these spaces promote social interaction and provide environmental benefits, serving as both cooling areas and recreational zones.
- **Open-Plan Living Areas:** The expansive ground floor living and dining areas facilitate a strong connection between indoor and outdoor environments, enhancing the overall flow of the home.
- **Private Quarters:** Situated on the upper levels, these areas ensure privacy for family members, while still maintaining cohesion with the surrounding spaces.
## Material Utilization
Material choices play a vital role in defining the project's aesthetic and functional qualities. Selected materials include:
1. **Recycled Brick:** Used for the exterior walls, offering both durability and visual appeal.
2. **Zinc Cladding:** This material is chosen for its weather resistance and contemporary finish.
3. **Sustainable Plasterboard:** Implemented in internal areas, contributing to thermal performance and indoor comfort.
4. **Wooden Finishes:** Applied in various interior spaces to create a warm and inviting atmosphere.
5. **High-Performance Insulation:** Used throughout to minimize energy loss, particularly important in the region's extreme climate.
## Climate Adaptation
The design approach actively addresses local climatic conditions through passive solar strategies and natural ventilation, aiming to maintain comfortable indoor temperatures year-round. The incorporation of green roofs and effective shading systems also contributes to energy efficiency and a reduction in overall environmental impact.
Additionally, the project's planning considers urban cooling challenges by allowing for improvements in airflow around the residence, thereby enhancing comfort not only for its occupants but also for the surrounding community.


