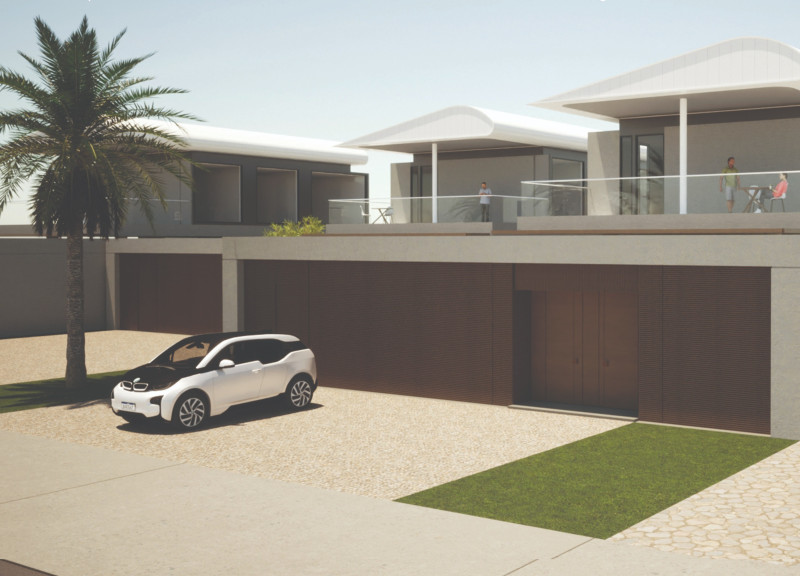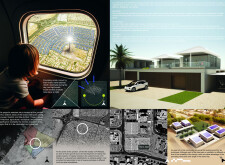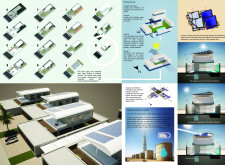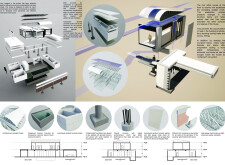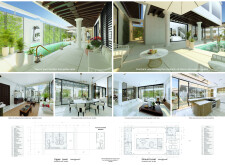5 key facts about this project
## Overview
Located in Al Wargaa, Dubai, this housing prototype is designed as a response to the area's evolving urban context, blending historic and modern elements. The primary objectives of this project are to emphasize sustainability, community integration, resilience, and cultural identity, addressing the unique environmental and social landscapes of the United Arab Emirates. The architectural approach seeks to provide innovative housing solutions that fulfill the essential human needs for shelter while fostering a sense of community.
## Spatial Configuration
The design integrates various functional spaces—service, leisure, and private zones—promoting a cohesive living environment. A significant feature includes private courtyards that enhance connectivity between indoor and outdoor areas, allowing natural light to penetrate living spaces while optimizing cooling in hot climates. The strategic orientation of the residences maximizes exposure to southern sunlight while mitigating the harsh summer heat, contributing to a comfortable living experience.
## Sustainability Features
Sustainability is central to this project, which incorporates a range of innovative environmental solutions. Hybrid solar collectors are embedded in the roof structure, enabling efficient energy generation for heating and electrical needs. The design also features water management systems, including rainwater harvesting and greywater recycling, to promote responsible water usage. Additionally, natural ventilation is facilitated through thoughtful window placement and opening mechanisms, further reducing reliance on mechanical cooling and enhancing indoor air quality.
The commitment to using locally relevant materials enhances both the project's ecological footprint and its cultural resonance, ensuring that the design remains relevant to the regional context while fostering community ties.


