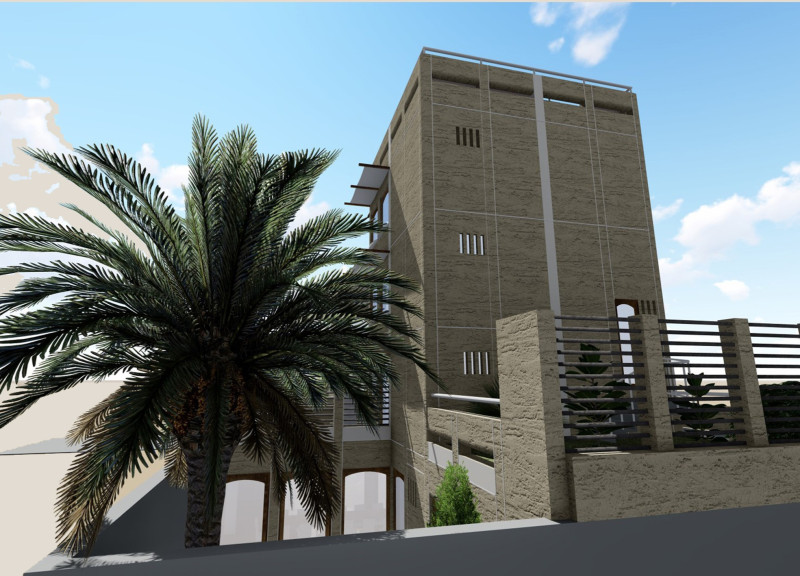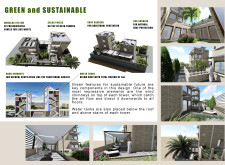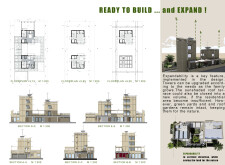5 key facts about this project
### Overview
Located in Dubai, the project synthesizes traditional Arabian architecture with contemporary design practices. Drawing inspiration from the courtyard house and the wind tower (barjeel), this design integrates these elements into a modern living environment that responds to the needs of today’s residents. The intent of the design is to create adaptable, modular living spaces that maintain a connection to cultural heritage while addressing sustainability.
### Spatial Strategy and Functionality
The architectural layout revolves around a central courtyard, serving as a communal space that encourages social interaction among residents while providing privacy to individual living quarters located within dual towers. The distinct separation of residential zones into family and guest areas ensures security and comfort, with independent access points facilitating privacy. Service areas are strategically placed to support household activities without disrupting the main living spaces, promoting efficient use of the overall layout. The integration of four designated outdoor spaces—front, meal, service, and courtyard—encourages outdoor living and community engagement.
### Material Choices and Sustainability
Material selection is pivotal to the project’s sustainability goals and aesthetic coherence. The use of prefabricated panels streamlines construction and minimizes waste, aligning with contemporary environmental practices. Concrete is employed for its structural integrity, while textured finishes evoke traditional masonry aesthetics. Large expanses of glass enhance natural lighting and foster a connection with the exterior environment. The inclusion of solar panels on rooftops promotes energy efficiency, and strategically placed vegetation through roof gardens and courtyards supports biodiversity and microclimatic control.
Unique design elements, such as wind chimneys inspired by traditional barjeel structures, facilitate natural ventilation, contributing to the indoor climate’s comfort without relying heavily on mechanical cooling systems. Sun shading devices further protect the structure from harsh sunlight, addressing the climatic challenges of the region.























































