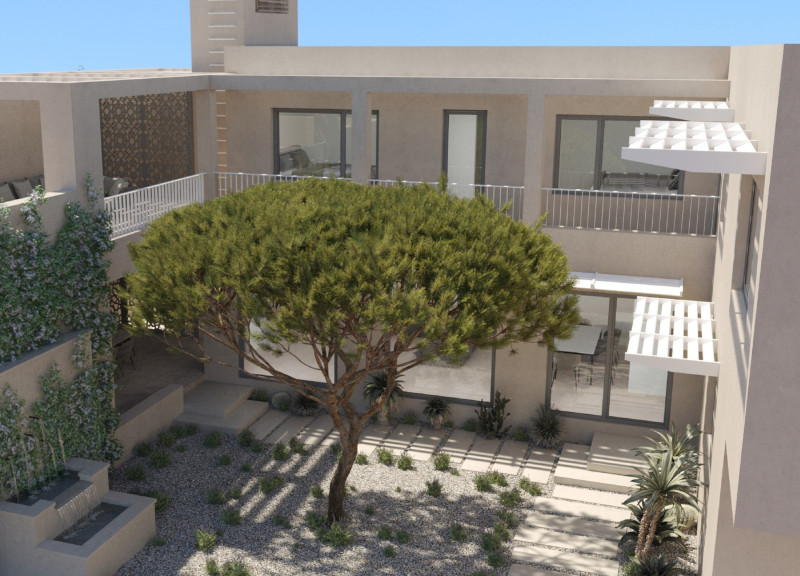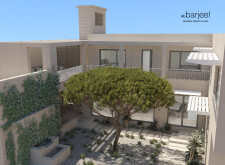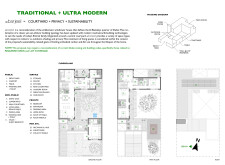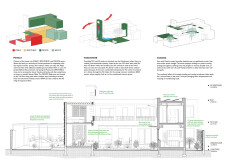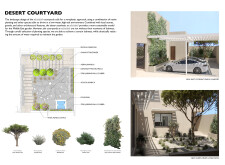5 key facts about this project
### Project Overview
Located in the Al Bastakiya district of Dubai, reBarjeel presents a contemporary interpretation of traditional Emirati wind tower houses, addressing the needs of modern families. The design integrates cultural heritage with sustainability, prioritizing privacy and employing innovative building technologies. Through the combination of classic forms and modern materials, the project functions as both a living space and a reflection of ongoing Emirati architectural traditions.
### Spatial Organization
The organization of reBarjeel centers around the concept of the courtyard, delineating spaces into Public, Semi-Public, Private, and Service zones. Public areas, including the entry gate and outdoor spaces, are designed for hosting guests and communal activities. Semi-Public spaces, notably the main courtyard, facilitate a blend of indoor and outdoor living while promoting family interaction without compromising privacy. Private areas, such as bedrooms and family rooms, are strategically placed to provide a sanctuary-like atmosphere. Service zones are efficiently planned, incorporating storage and utility rooms while ensuring daily operations are discreetly separated from communal life.
### Material Selection and Sustainability
The materials chosen for reBarjeel prioritize both aesthetic qualities and environmental performance. The structural use of concrete provides durability and thermal mass, while CEL-decked wall systems in the wind tower enhance air circulation and cooling. Omani stone pavers contribute to the tactile landscape and reflect local traditions. The use of zinc perforated screens not only maintains privacy but also permits light filtration in semi-public areas.
Sustainability features include wind towers for passive cooling, shading devices to reduce heat gain, solar PV panels for energy generation, and systems for rainwater harvesting, collectively promoting efficient resource management while reducing the carbon footprint. Landscaping follows a xerophytic approach, utilizing native plants such as Acacia Arabica and Aerva Javanica, to ensure sustainability with minimal water usage. The resultant green oasis in the main courtyard enhances aesthetic appeal and requires low maintenance, reinforcing the project's commitment to environmental responsibility.


