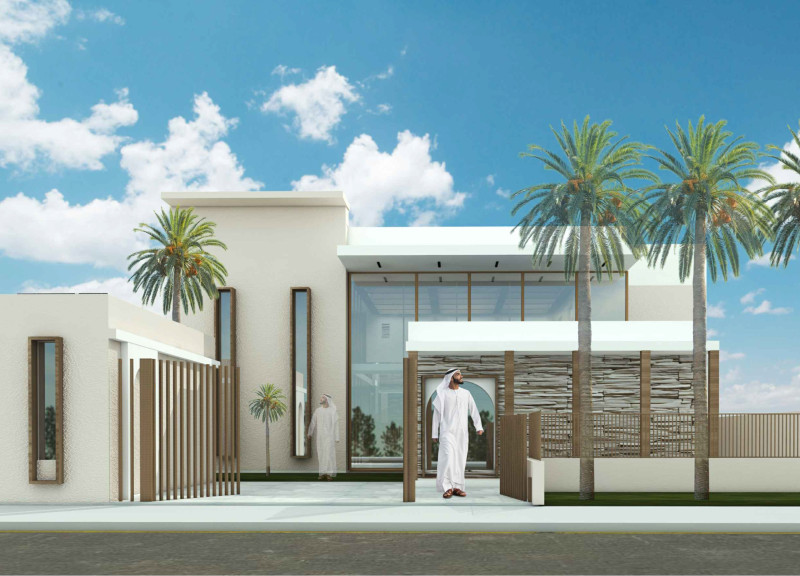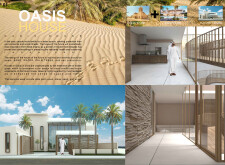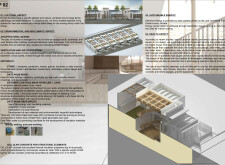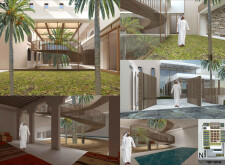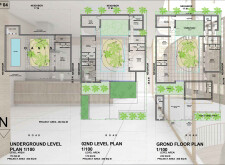5 key facts about this project
### Overview
Oasis House is a contemporary residence located in Dubai, thoughtfully designed to reflect traditional Emirati cultural and environmental elements. Situated in the arid desert landscape, the structure promotes sustainability alongside modern living standards while emphasizing the importance of community and family values. The architectural design integrates historical references to oases, creating a nurturing environment conducive to both physical comfort and emotional wellbeing.
### Spatial Organization
The layout of Oasis House incorporates a symmetric structure that divides spaces into communal and private zones. This arrangement fosters family gatherings while respecting the cultural significance of privacy and hierarchy within Emirati society. The inclusion of a central atrium facilitates natural ventilation, improving indoor air quality and enhancing the overall comfort of the living spaces. Additionally, a spiral wooden staircase serves as a central feature, connecting different levels and allowing for fluid movement throughout the home.
### Material Selection and Sustainability
The selection of materials in Oasis House underscores both aesthetic value and functional performance. Date palm wood, integral to local craftsmanship, is utilized in various architectural elements, while durable stone (limestone, sandstone, marble, and travertine) integrates with the natural surroundings. Cellular concrete enhances thermal insulation, crucial for the region's climate, and environmentally friendly exterior coatings improve energy efficiency by promoting moisture regulation. The strategic placement of solar panels and water management systems further emphasizes the commitment to sustainability, reducing reliance on non-renewable resources and optimizing water usage for landscaping needs.
Overall, these design elements culminate in a residence that prioritizes the health and wellbeing of its occupants while maintaining a strong connection to both cultural heritage and the environment.


