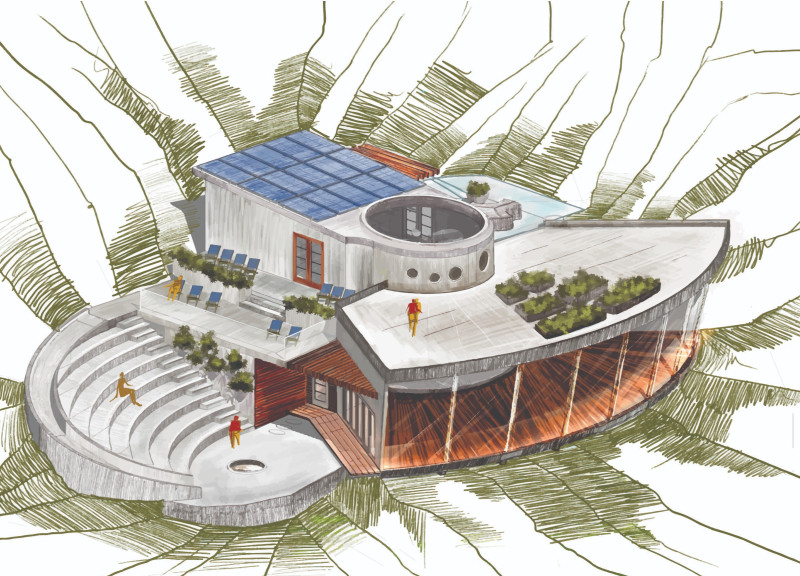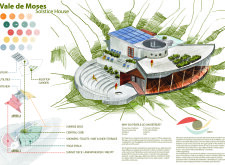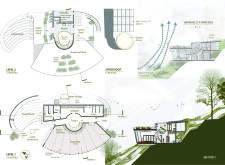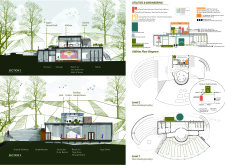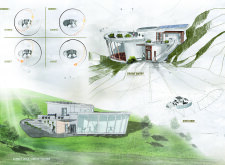5 key facts about this project
The Vale de Moses Solstice House is located on a steep hillside, designed to work in harmony with its natural surroundings. It serves as a retreat for reflection and community, inviting visitors to connect with nature. The design focuses on a central core called the Oculus, which organizes space and movement, encouraging a relationship between occupants, their activities, and the environment.
Design Concept
The layout emphasizes a balance between private and communal spaces. The central Oculus serves as the main circulation hub, with key areas such as the yoga shala, bathrooms, and kitchen radiating outward. Each space is thoughtfully oriented to enhance light and views, creating an atmosphere conducive to mindfulness and relaxation. The placement of sunrise and sunset decks encourages a deeper connection to the daily rhythm of the sun, fostering engagement with the changing landscape.
Spatial Configuration
The yoga shala is particularly significant in its placement and design. It captures natural light effectively, enhancing the experience of physical and mental well-being. Small, carved nooks on the sunrise deck provide intimate spaces for quiet reflection. These areas offer opportunities for users to find moments of solitude, connecting them to the hillside and its natural beauty.
Sustainability and Efficiency
Energy and water management are central to the design, emphasizing sustainability. The use of on-demand propane water heaters allows for efficient hot water supply, while a grey water reuse filter pack addresses irrigation needs. A solar panel array paired with a battery storage system ensures that energy consumption is minimized, reflecting a commitment to environmentally-friendly practices.
Design Detail
The yoga shala features operable window panels that promote natural ventilation by releasing hot air during warmer months. A small window in the Oculus is aligned with the winter solstice sunset, creating a meaningful link to the passage of time. This thoughtful detail enriches the experience within the building and reinforces the connection between architecture and the changing seasons.


