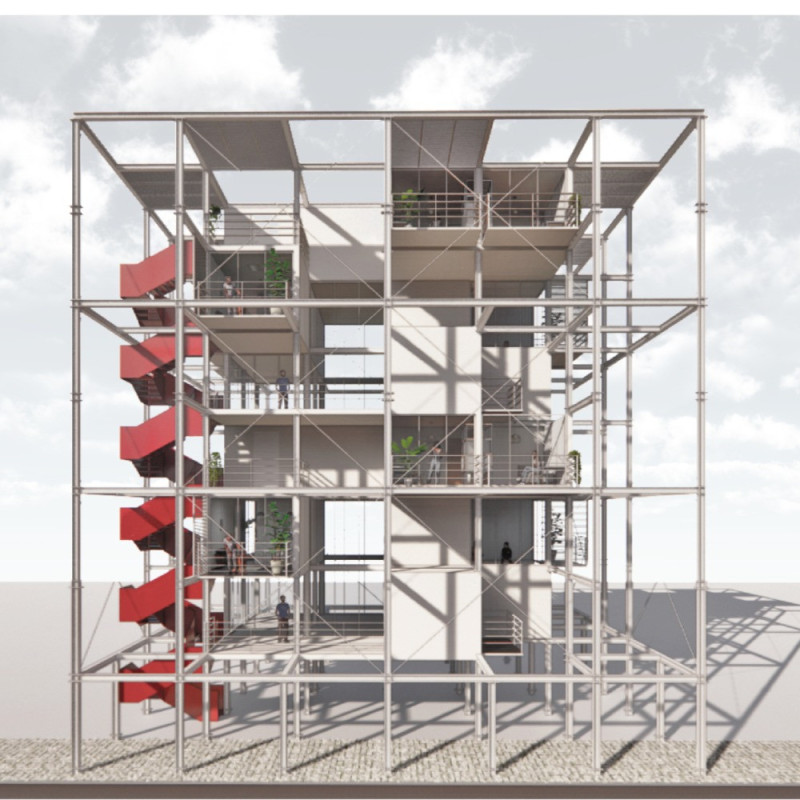5 key facts about this project
The Red Line project is an architectural initiative addressing the issue of housing affordability in Vancouver, British Columbia. It combines thoughtful design with modular construction principles to create adaptable living spaces that cater to diverse household compositions. The project aims to provide high-quality housing solutions by leveraging effective use of space and promoting community interaction.
The architectural design integrates various living arrangements, from compact units for singles and couples to larger configurations for families. The modular approach, built on a 3m x 4m grid, ensures flexibility in layouts, allowing units to expand horizontally as needs change. This adaptability is critical for accommodating the evolving demographics of the city, which includes a growing immigrant population with varying cultural backgrounds and housing needs.
The central theme of the Red Line, symbolized by the titular motif, acts as both a visual element and a functional connector within the community. This design creates pathways for interaction, challenging traditional ideas of spatial separation associated with urban living. By fostering social connectivity and shared experiences, the project helps to break down barriers between residents, making the space more inclusive.
Unique Design Considerations
The Red Line project distinguishes itself through its emphasis on community-centric design and efficient space utilization. Each module is conceived not only as a standalone unit but also as part of a larger interactive network. The design integration includes common areas that invite social engagement, encouraging residents to participate in communal activities. This layout facilitates organic interactions, essential for building strong community ties.
The architectural materials chosen for the project—steel, glass, concrete, and wood—enhance both aesthetic appeal and functional performance. Steel provides structural integrity, while glass facades maximize natural light. Concrete serves as a durable base material, and wood adds warmth to interior spaces. This selection balances modernity with environmental considerations, reflecting a sustainable approach to urban development.
Architectural Integration and Community Impact
The design prioritizes natural ventilation and light through strategic placement of windows and outdoor terraces, optimizing the living experience. Vertical circulation elements, such as staircases, are purposefully positioned to promote casual interactions among residents, further enhancing the communal atmosphere. This focus on human-centric design elevates the standard for urban housing projects.
In summary, the Red Line project effectively responds to contemporary urban challenges through innovative architecture and a robust design philosophy. It encapsulates a vision for future urban development that prioritizes adaptability, community, and sustainability.
For a more detailed understanding of the Red Line project, including architectural plans, sections, designs, and ideas, readers are encouraged to explore the project presentation. This provides an opportunity to gain deeper insights into the architectural design and its implications for urban living.


















































