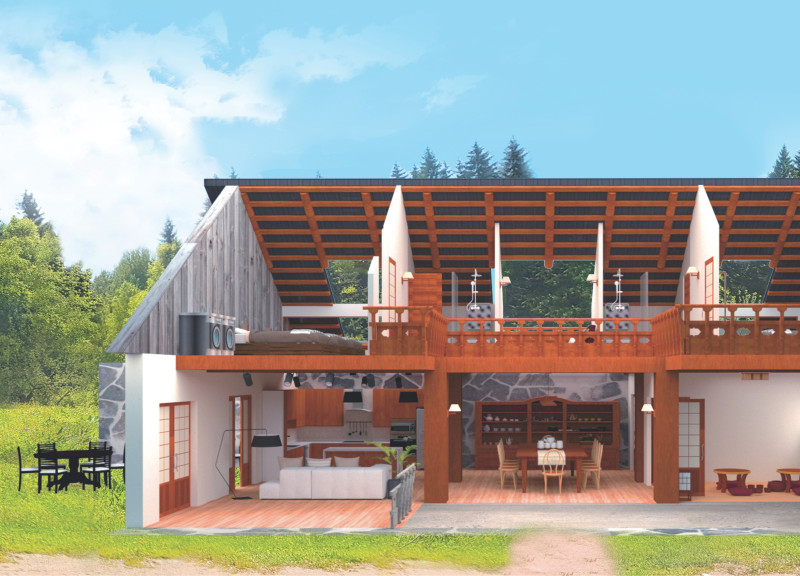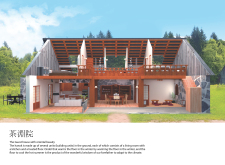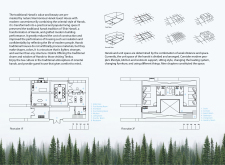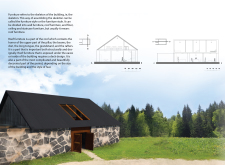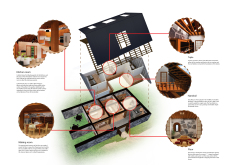5 key facts about this project
茶淵院 is a contemporary interpretation of traditional Hanok architecture, located in Timkor. The guest house enhances the visitor experience through careful spatial organization and the integration of modern features, all while respecting cultural traditions. The design prioritizes harmony between traditional aesthetics and current functional needs, resulting in a unique living space.
Architectural Layout
The guest house consists of multiple building units, each featuring living areas, kitchens, and heated floors that utilize the ondol system. This age-old method is effective for heating in the winter and cooling during summer, showing a clear understanding of the region's climate. The first floor includes essential spaces such as a tea-making room, a tea room, a kitchen, a living room, a tea drying room, and restrooms, all designed for convenience and interaction among guests.
Spatial Organization
On the second floor, private functions are facilitated with guest rooms, bathrooms, and a laundry area. This structured layout encourages smooth movement between spaces while maintaining areas for privacy. The design strikes a balance between communal engagement and private retreat, making daily use comfortable and easy for residents and guests alike.
Structural Elements
Key elements of Hanok construction stand out in the project, showcasing beams, dori, grandstands, and rafters. These features not only support the building’s structure but also enhance its visual appeal. The ‘Toes Maru’ serves as a versatile space that improves usability. An open area known as Daejangmaru is designed to allow natural airflow into the interior, promoting better air quality.
Design Philosophy
The design philosophy emphasizes natural shapes and colors, steering clear of artificial materials. As a result, the structure feels lighter and warmer, fostering a welcoming environment consistent with Hanok architecture. The integration of traditional principles into a modern setting illustrates respect for cultural heritage while addressing contemporary needs.
Exposed roof architecture adds depth to the design, with its detailed craftsmanship serving functional and aesthetic roles. The combination of tradition and modernity within the design creates a distinct presence that reflects both history and contemporary life.


