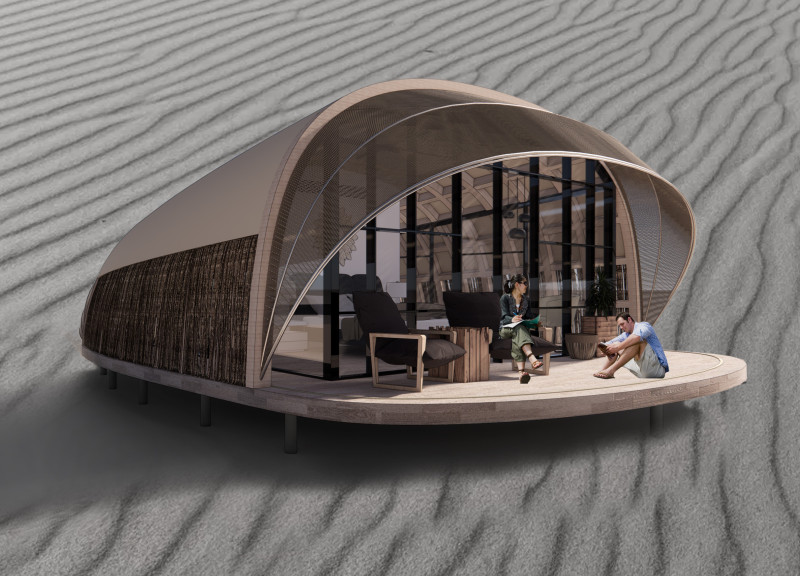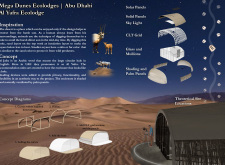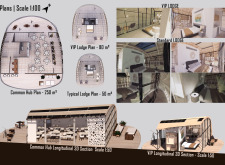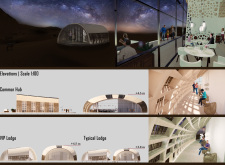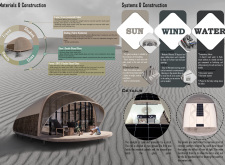5 key facts about this project
The Al Yafra Ecolodge is located in the desert of Abu Dhabi. It combines sustainability and environmental awareness. Designed as a retreat, it fits well with its surroundings and reflects traditional Arabic architecture, addressing the challenges posed by the local climate. The name "Al Jafra," meaning a large circular hole in Arabic, shapes the design and layout of the accommodation units.
Concept and Design Philosophy
Creating a protective environment in a harsh desert landscape is central to the lodge's design. The accommodation units are arranged to look like natural hollows, offering shelter from intense sunlight and heat. Shading devices are essential for enhancing privacy and functionality. They work to make the spaces comfortable and usable, demonstrating a clear focus on creating welcoming environments that work with the landscape.
Natural Ventilation and Energy Efficiency
Natural ventilation plays a key role throughout the Ecolodge. The use of palm panels supports air flow, reducing the need for mechanical cooling systems. This approach helps minimize energy use and keeps indoor spaces comfortable. The careful arrangement of shaded areas and open vents creates a fresh living environment that adapts to the extreme temperatures typical of desert conditions.
Materiality and Construction Techniques
Cross Laminated Timber (CLT) is a primary material in the construction of the Ecolodge. It is lightweight yet strong. This makes it easier to work with and reduces the overall carbon footprint. The design incorporates double-glazed glass in windows and skylights, providing better insulation and energy savings. Additionally, the use of Glass Reinforced Fibre Concrete (GRFC) offers durability while maintaining a pleasant appearance, improving both thermal and acoustic properties.
Innovative Features and Design Details
The Ecolodge includes features that further its commitment to sustainability. Composting toilets, for example, significantly lower water consumption in this arid region. Skylights that can be opened manually allow for easy ventilation and increase the amount of natural light inside. The design of the panels includes unique circular perforations, inspired by the shapes of sand dunes, which create interesting light patterns within the interior. Every detail is designed to connect with the surrounding natural environment, enhancing both function and the overall experience of the space.


