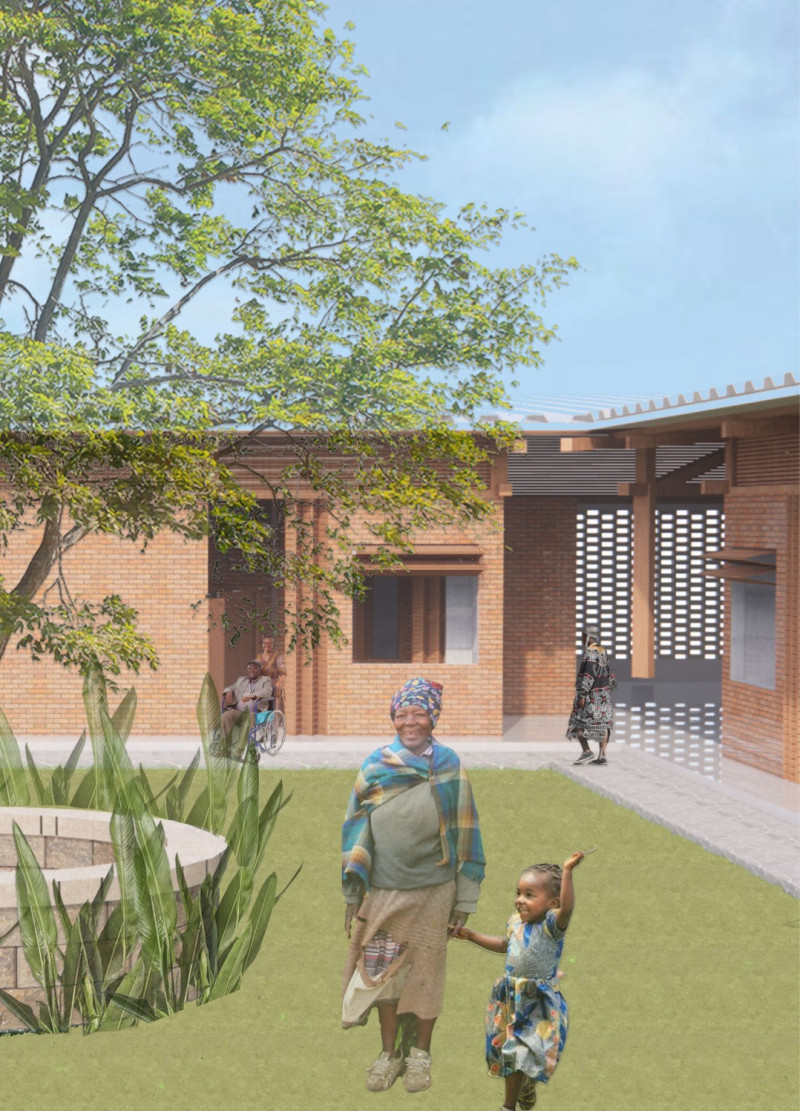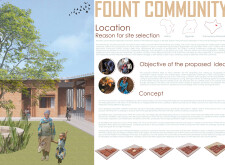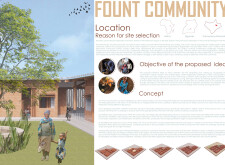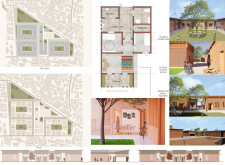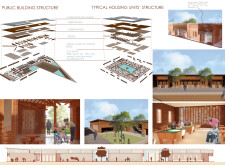5 key facts about this project
## Analytical Report on the Fount Community Architectural Design Project
### Overview
Located in Kamwokya-Kampala, Uganda, the Fount Community project addresses the pressing socio-economic challenges faced by an underserved urban population. Designed as a supportive environment for the elderly, the project fosters intergenerational connections, promoting active engagement between younger and older residents. The site selection strategically considers the dynamics of urban migration and its associated infrastructural deficiencies, aiming to restore dignity and enhance the sense of belonging among community members.
### Spatial Configuration and User Interaction
The design prioritizes communal living through a combination of residential and shared spaces, with the central courtyard serving as a focal point for social gatherings. The arrangement of housing units is intended to encourage interaction, while natural ventilation strategies are implemented to ensure comfort in the warm climate. Accessible pathways and ramps facilitate mobility for all residents, particularly benefiting the elderly population.
The integration of community gardens encourages physical activity and engagement with the environment, allowing elders to participate actively in gardening and outdoor activities. The design reflects a commitment to cultural preservation through the use of local materials and traditional construction methods, enhancing the project's connection to the community's heritage.
### Sustainable Materiality and Construction Practices
Sustainability is a key consideration in the project’s material selection and construction methods. Eco-blocks, made from local soil, lime, cement, sand, and water, are utilized to minimize the carbon footprint. The use of lightweight corrugated iron sheets for roofing and local timber for structural elements further reinforces the project's environmental consciousness while respecting local craftsmanship. Additionally, papyrus reeds are incorporated in the ceilings to aid natural ventilation, contributing to healthier living conditions.
The combination of these materials not only serves functional needs but also emphasizes the project's role in fostering cultural identity and continuity. The design embodies a proactive approach to environmental stewardship while enhancing the quality of life for community residents through thoughtfully integrated architectural solutions.


