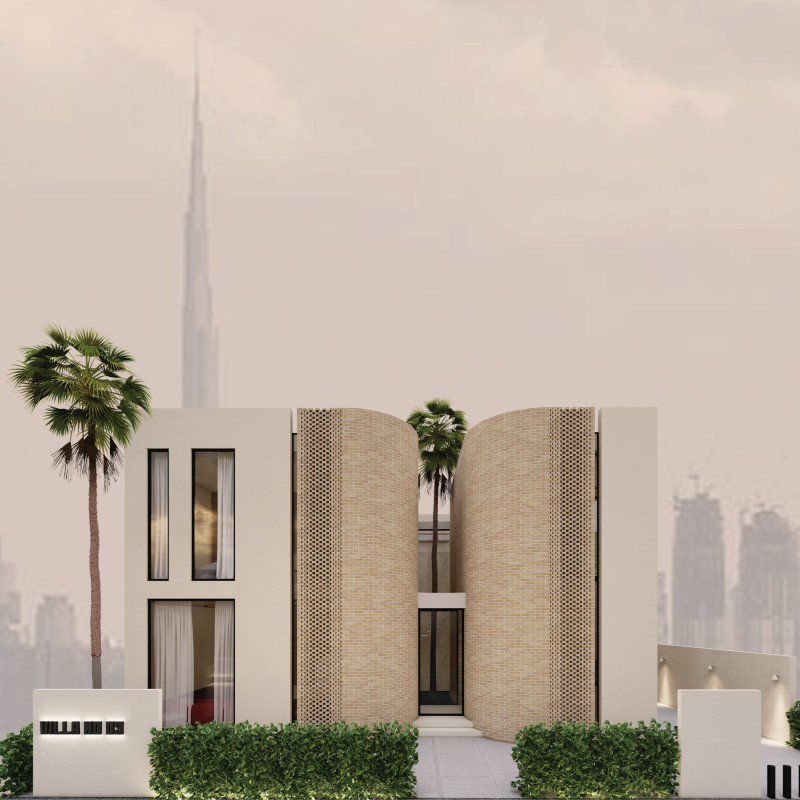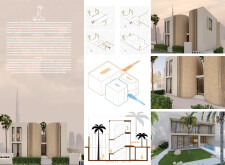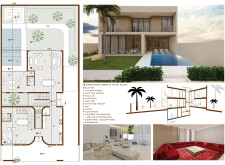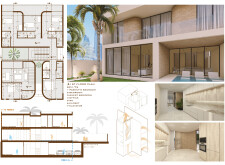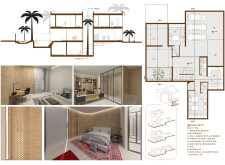5 key facts about this project
### Project Overview
The House of Ray is designed to respond to the needs of contemporary residential living, situated within a dynamic geographical context that emphasizes climate sensitivity. The intent of this project is to create functional and aesthetically pleasing spaces that cater to both social interaction and private retreat, reflecting modern lifestyles.
### Spatial Organization and User Experience
The architectural layout distinctly separates public and private zones, enhancing user experience through intentional design. An internal courtyard serves as a focal point, allowing natural light to permeate the living areas while promoting air circulation. The design facilitates easy navigation between spaces, ensuring coherent traffic flow that adapts to the varied activities of its residents throughout the day. Integration of an elevator further supports accessibility across multiple levels, enhancing mobility within the home.
### Materiality and Sustainability
The exterior features a dual-material façade comprised of textured clay bricks and smooth concrete, which collectively provide durability and visual appeal. Expansive glass panels create connections to the outdoor environment, maximizing natural light. The roofing design includes shading elements that contribute to thermal efficiency while also serving a visual function. Landscape design incorporates local flora, promoting biodiversity and strengthening the relationship between the residence and its surroundings. Sustainability is emphasized through the use of energy-efficient materials and passive solar design principles that address both environmental impact and long-term living comfort.
The layout accommodates various functions across multiple levels, from an open-plan ground floor for social activities to private quarters on the upper levels, ensuring a comprehensive approach to modern living while anticipating future residential trends.


