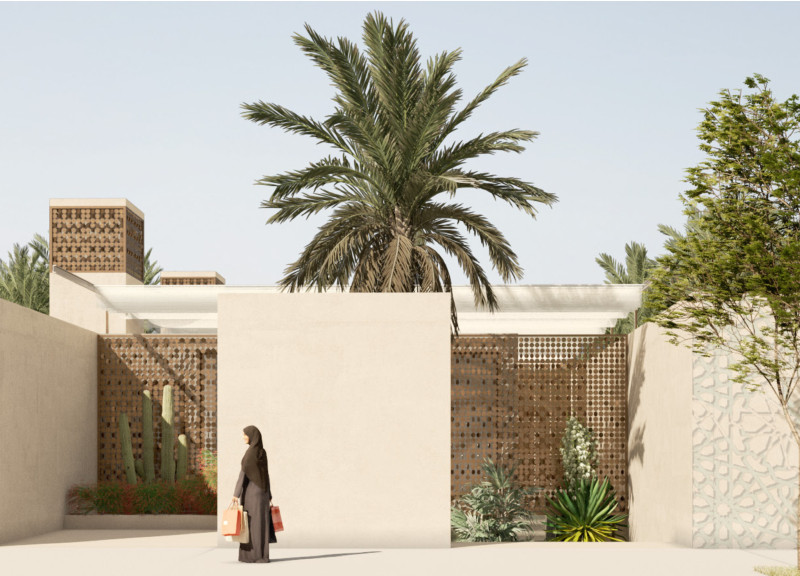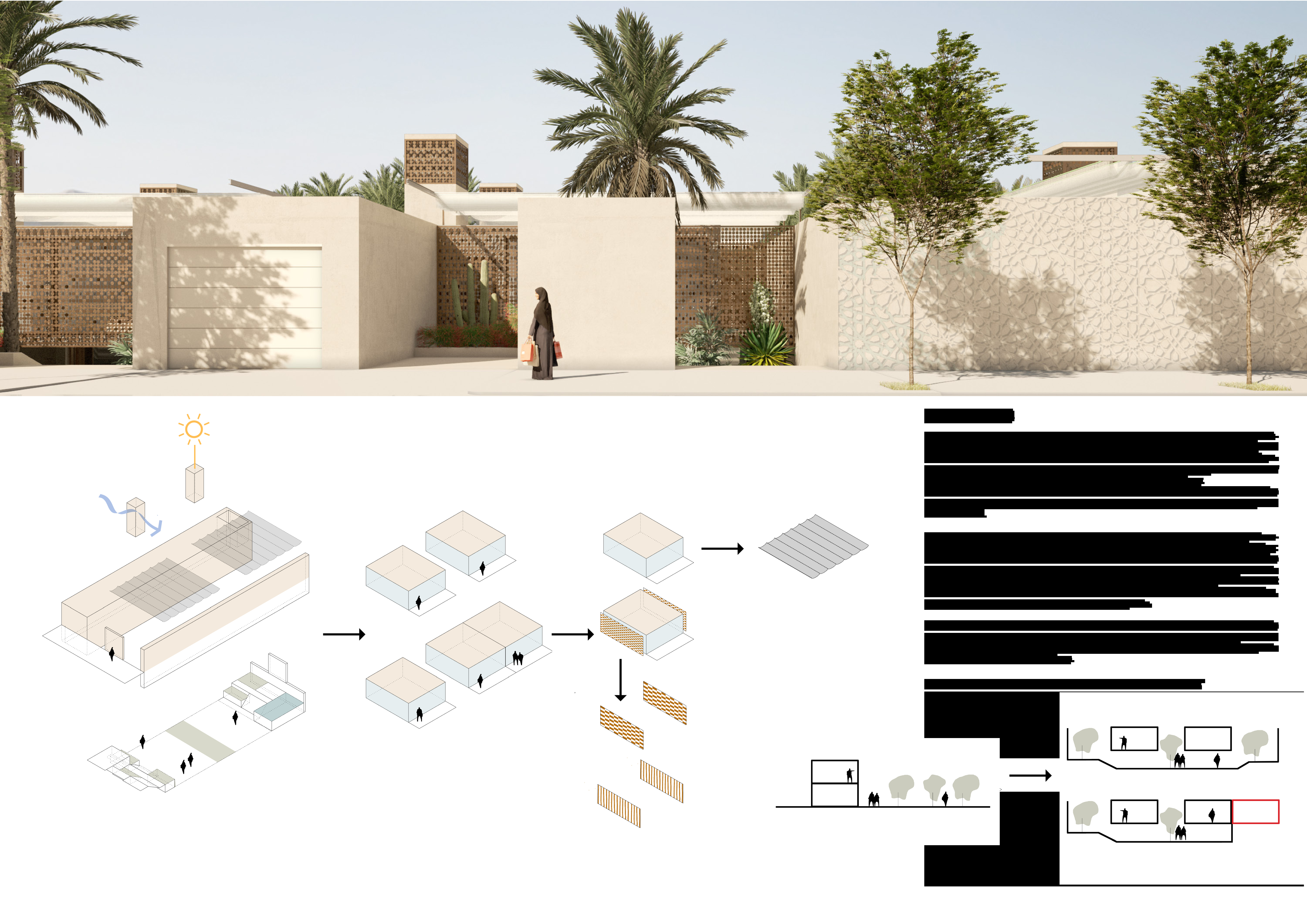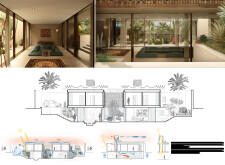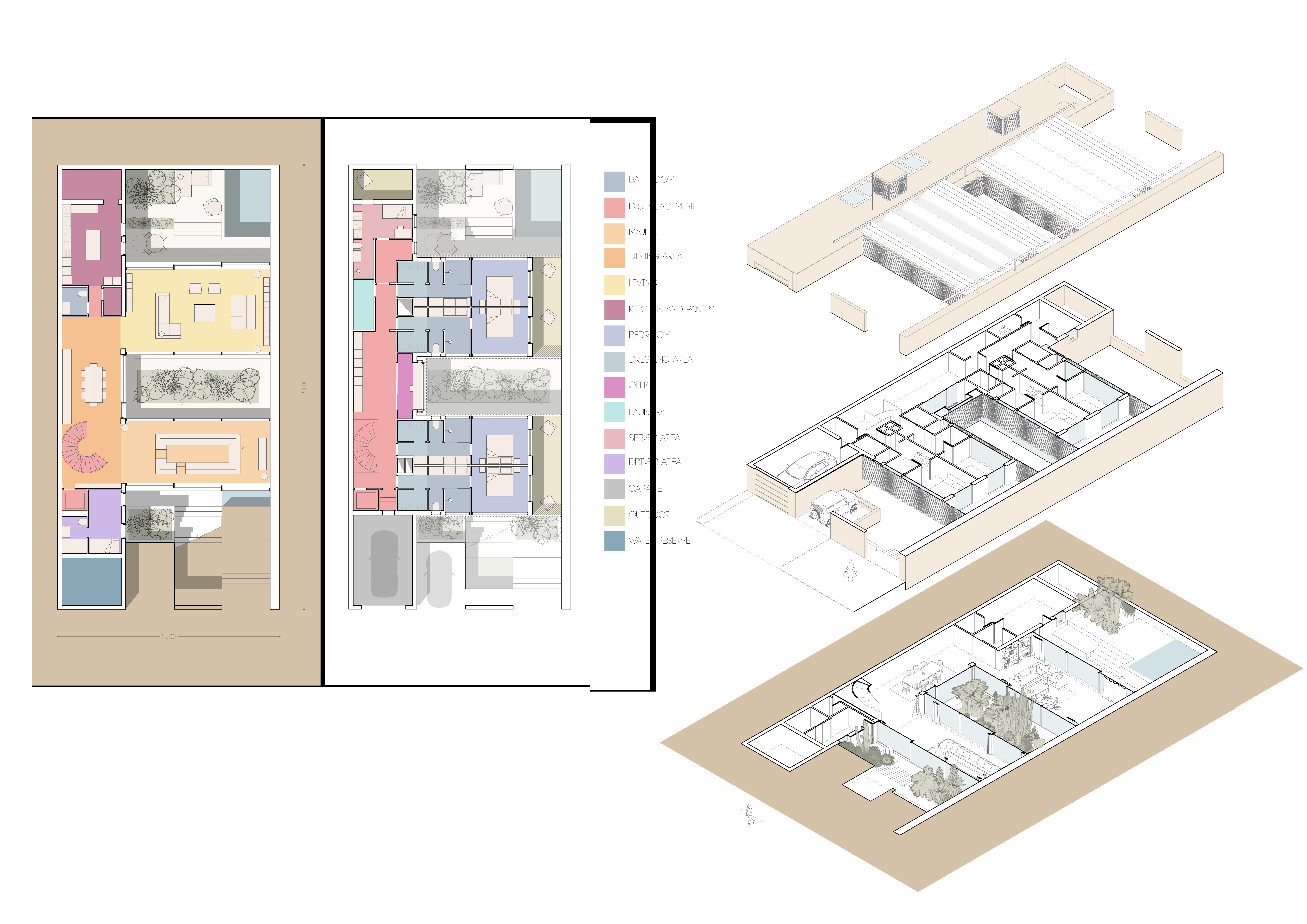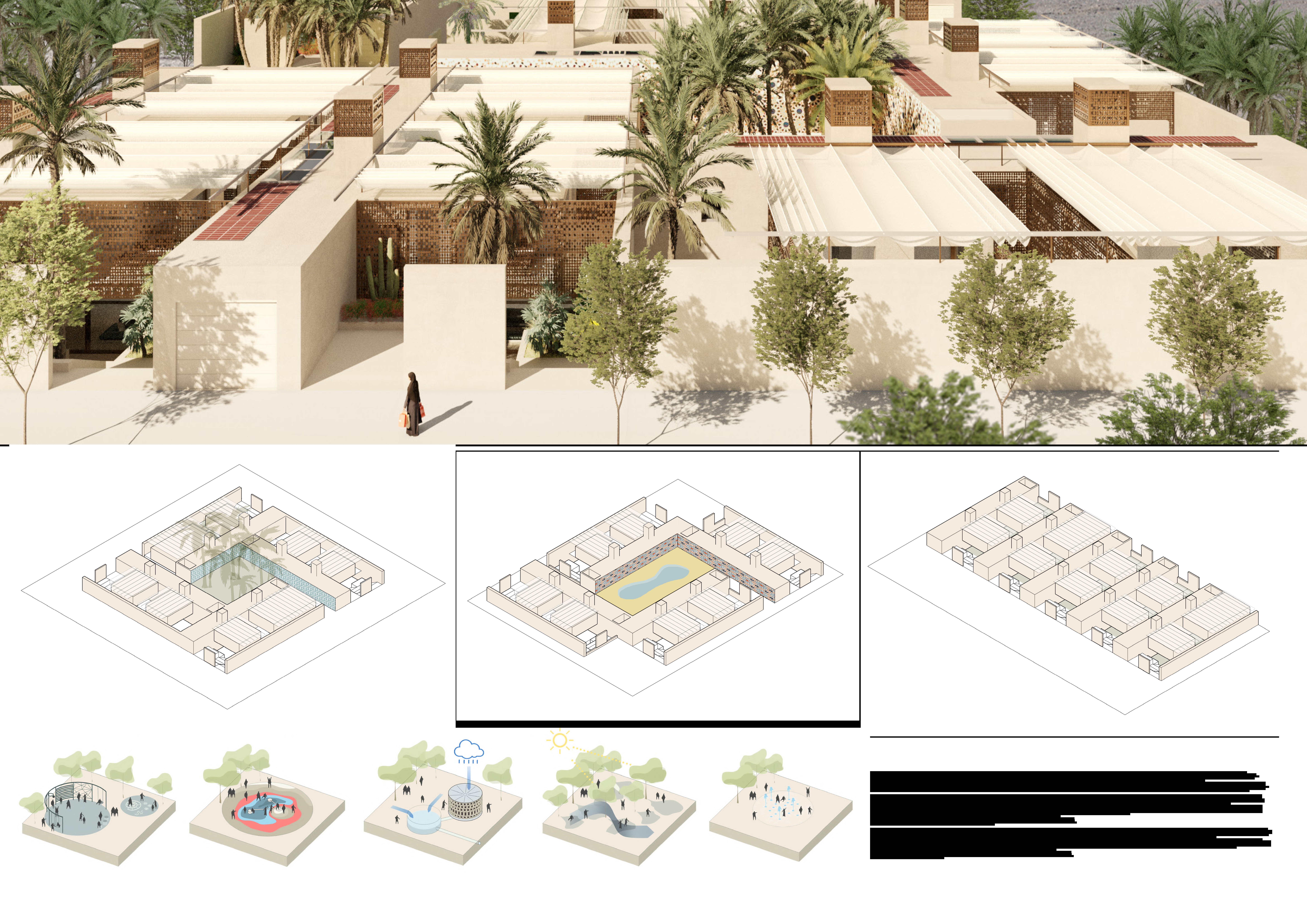5 key facts about this project
### Overview
Located in an arid region typical of the Middle East, the design presents a contemporary interpretation of traditional architecture, emphasizing sustainability and communal living while contextualizing itself within the local environment. The architectural layout encourages usability and cultural relevance, creating spaces that reflect both modern sensibilities and deep-rooted tradition.
### Spatial Strategy
The project is characterized by a deliberate interplay of indoor and outdoor spaces that fosters a strong connection with the surrounding landscape. Ample landscaping and strategically placed windows facilitate natural light and enhance views, while courtyards and gardens serve as key gathering spaces for social interaction, balancing communal engagement with individual privacy. The interconnected building volumes enhance spatial fluidity, and the modular approach allows flexibility in usage and aesthetics.
### Materiality and Sustainability
A variety of materials have been employed to meet both functional and environmental needs. Concrete serves as the primary structural element, ensuring durability in harsh weather conditions, while clay bricks provide natural ventilation and thermal regulation. Wood features prominently in shading devices, enhancing warmth and texture, and extensive glass installations offer unobstructed views and maximize light. Sustainable design strategies include solar panel integration to harness renewable energy and natural ventilation through the incorporation of vertical gardens and a central courtyard, minimizing reliance on air conditioning. The use of traditional lattice patterns in brickwork not only contributes to aesthetic appeal but also enhances airflow, supporting cooling in the interiors.


