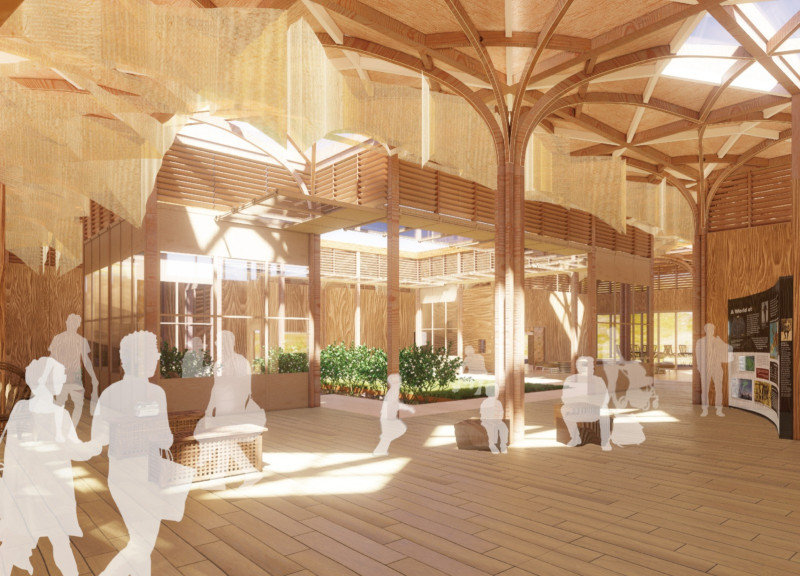5 key facts about this project
The Myvatn Pavilion is an architectural project located in the Myvatn region of Iceland, an area characterized by its unique geological landscapes and rich ecological diversity. This project aims to serve as a multifunctional community center that supports various activities, including workshops, exhibitions, and educational programs centered around sustainability and local culture. The design highlights its role as a hub for knowledge sharing and community engagement while integrating seamlessly into its natural surroundings.
The architecture reflects a concept that prioritizes sustainable practices and emphasizes the use of local resources. Key functional spaces include an information zone, workshop areas, and flexible multipurpose rooms designed to accommodate diverse community events. The building's layout encourages interaction and fosters a sense of belonging, making the pavilion an integral part of the local community.
Innovative Design Approaches
One aspect that differentiates the Myvatn Pavilion from typical architectural designs is its effective use of environmentally conscious materials. The project incorporates recycled timber and dry timber, which are selected for their structural properties as well as their reduced environmental impact. Additionally, the structural design is characterized by tree-like columns and a pyramid roof that not only offers aesthetic appeal but also enhances functionality by promoting natural ventilation and rainwater harvesting.
The pavilion’s design integrates large, floor-to-ceiling windows that frame the stunning landscape, creating a strong visual connection between the interior and exterior. This approach allows natural light to permeate the space, reducing the need for artificial lighting and enhancing the overall ambiance. The open-plan layout with flexible partitioning enables diverse uses, adapting to the needs of the community, whether for social gatherings or educational initiatives.
Spatial Configurations and Functionality
The interior configuration prioritizes versatility, designed to accommodate various activities while maintaining an inviting environment. The designated zones, such as the information center and workshop spaces, are positioned to promote accessibility and encourage spontaneous interactions among users. The architectural elements—such as the use of whalebone-like structures—serve both a functional and symbolic role, echoing local natural forms and fostering a connection to the environment.
Attention to detail is evident throughout the pavilion, from the integration of a natural ventilation system to the careful selection of all materials used. Steel elements provide structural durability, while fabric applications in the ceiling add both acoustic and aesthetic value.
The Myvatn Pavilion stands out due to its commitment to sustainability, cultural relevance, and community focus. Its design approach aligns with contemporary architectural trends that prioritize ecological awareness and social responsibility.
For further exploration of the Myvatn Pavilion, including architectural plans, sections, and design details, readers are encouraged to delve into the project presentation to gain deeper insights into the architectural ideas and innovative approaches that define this project.






















































