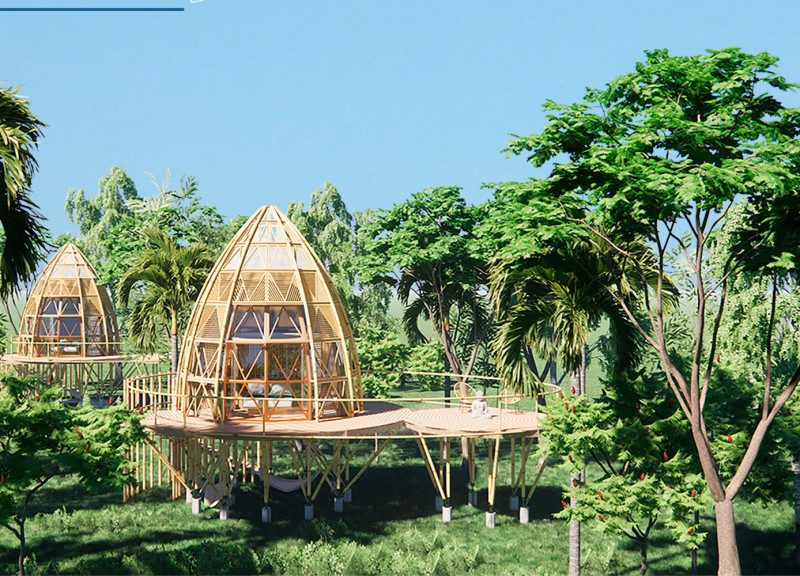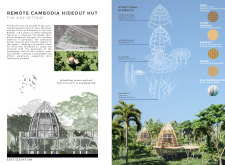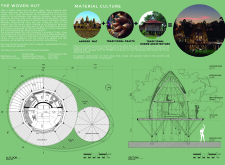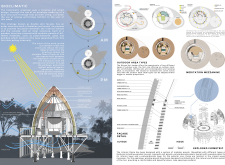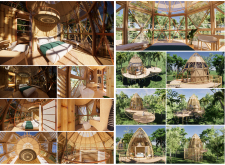5 key facts about this project
The Remote Cambodia Hideout Hut at The Vine Retreat is an architectural project situated in the serene landscape between Phnom Yorn Mountain and southern Cambodia. This design embodies a fusion of traditional Khmer architecture and contemporary sustainable practices, catering to both local residents and tourists seeking a retreat that emphasizes wellness and ecological balance. The structure serves as a multi-functional space designed for relaxation, meditation, and social interaction while integrating seamlessly into the natural environment.
Sustainable Material Utilization
The project strategically incorporates locally-sourced materials to reduce environmental impact and support local economies. Teak wood is utilized for essential structural elements and platforms, providing durability and a connection to local craftsmanship. Bamboo, a significant cultural and architectural material in Cambodia, is employed for columns and partition walls, enhancing aesthetic and functional aspects. The use of polycarbonate panels in the roofing system allows natural light to permeate the space while ensuring thermal comfort. Concrete forms the foundation and stabilizes the structure, enabling longevity without compromising the surrounding landscape.
Innovative Design Elements
The architectural design features a double-skinned facade that enhances energy efficiency. This approach utilizes an outer layer of bamboo columns that provides structural integrity and shields the interior from direct sunlight. The design facilitates natural ventilation through a chimney effect, reducing reliance on air conditioning systems. This method aligns with bioclimatic design principles, ensuring that the building operates efficiently within its environment.
The interior configuration maximizes space through open layouts that foster connectivity with nature. Key features include a meditation and yoga area designed for tranquility, an expansive outdoor deck for social engagement, and a designated chill spot that integrates comfortable furnishings with scenic views. This emphasis on open spaces encourages a sense of community while promoting mental and physical well-being.
Cultural and Ecological Integration
This project not only resonates with local architectural traditions but also champions the principles of sustainability. By prioritizing ethical tourism, The Vine Retreat seeks to enhance the local economy and cultural awareness among visitors. The architectural design serves as a platform for community engagement, showcasing the craftsmanship and heritage of Cambodian artisans.
For further exploration of the Remote Cambodia Hideout Hut project, including architectural plans and sections, visit relevant presentation materials to gain deeper insights into its design elements and architectural concepts.


