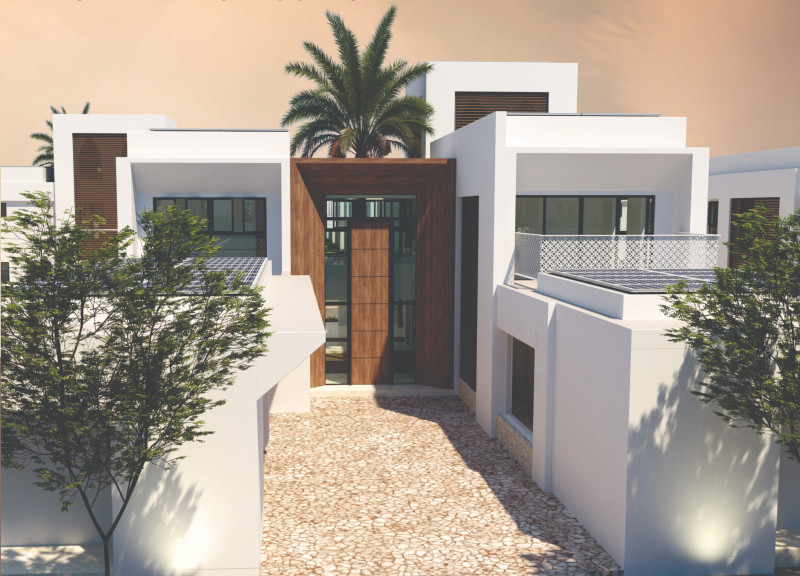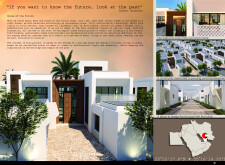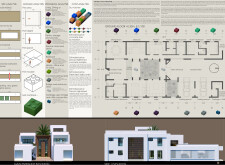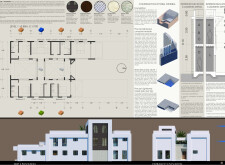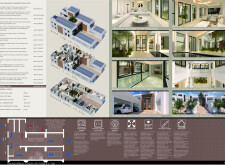5 key facts about this project
**Overview and Intent**
Located in Dubai, the House of the Future is designed as a modern residential space specifically catering to the needs of Emirati citizens. This project aims to harmonize immediate living requirements with sustainable practices, cultural heritage, and advanced technologies, reflecting the evolving nature of contemporary life while honoring historical contexts.
**Spatial Strategy and Community Engagement**
The site spans 450 square meters, allowing for a flexible design that integrates green spaces to create a balanced relationship between built and natural environments. The layout promotes connectivity among various volumes, facilitating both privacy and communal interaction. Shared spaces and community areas are intentionally designed to encourage neighborly connections and foster a sense of belonging, which is central to the project's objectives.
**Materiality and Sustainability**
A diverse selection of materials has been employed to enhance aesthetics, functionality, and sustainability. Precast lightened concrete modules ease construction while ensuring durability, and steel deck slabs provide structural integrity with a lightweight profile. Aluminum louvers contribute to shading and airflow, while mosaic tiles assist in thermal regulation. Additionally, natural stone pathways promote local craftsmanship, and double-glazed glass maximizes daylight and thermal insulation. Rooftop solar panels exemplify the commitment to renewable energy, while traditional elements like Mashrabiya screens serve to maintain cultural identity through methods of shading and ventilation.


